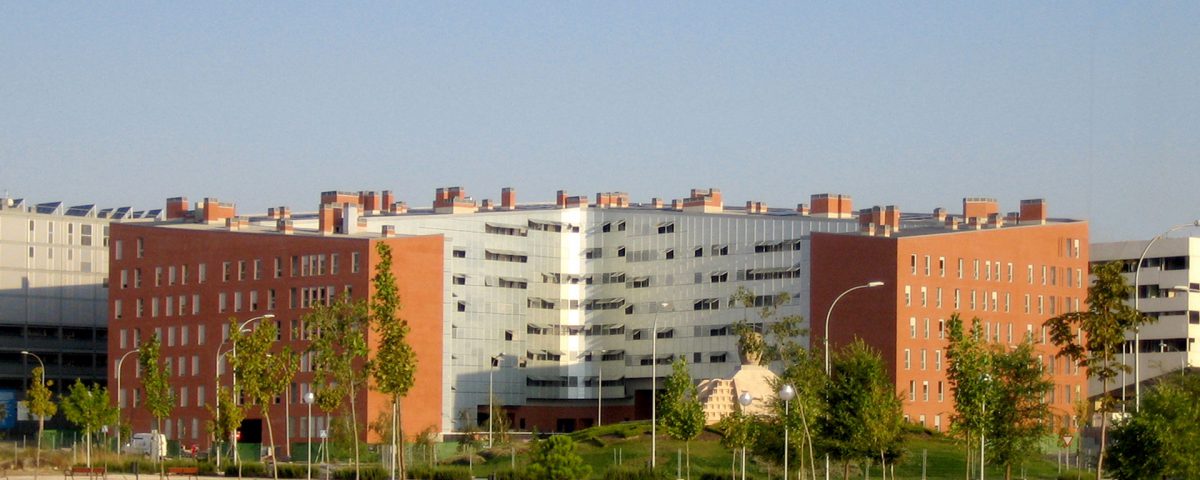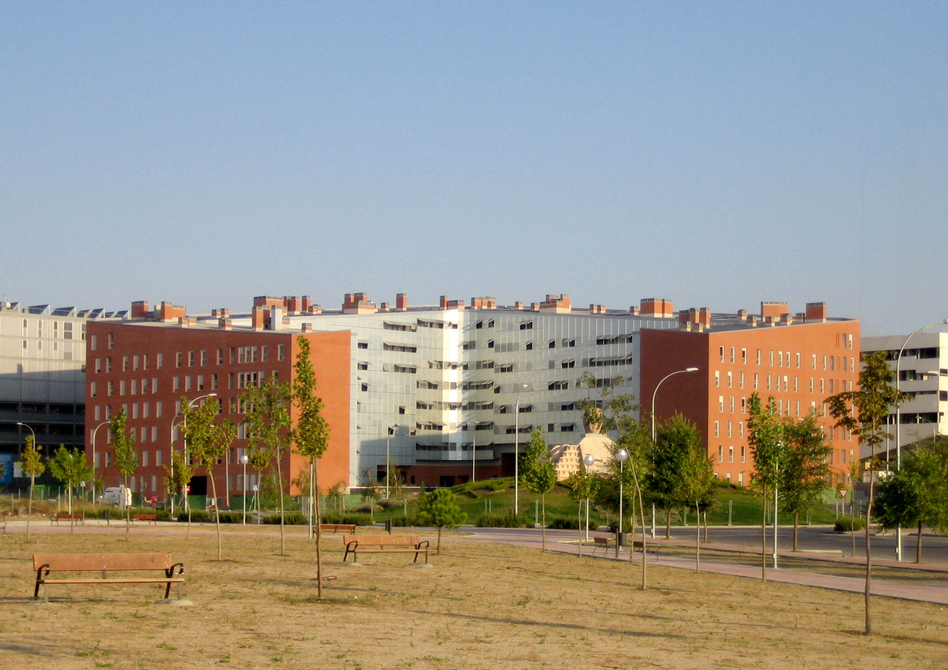
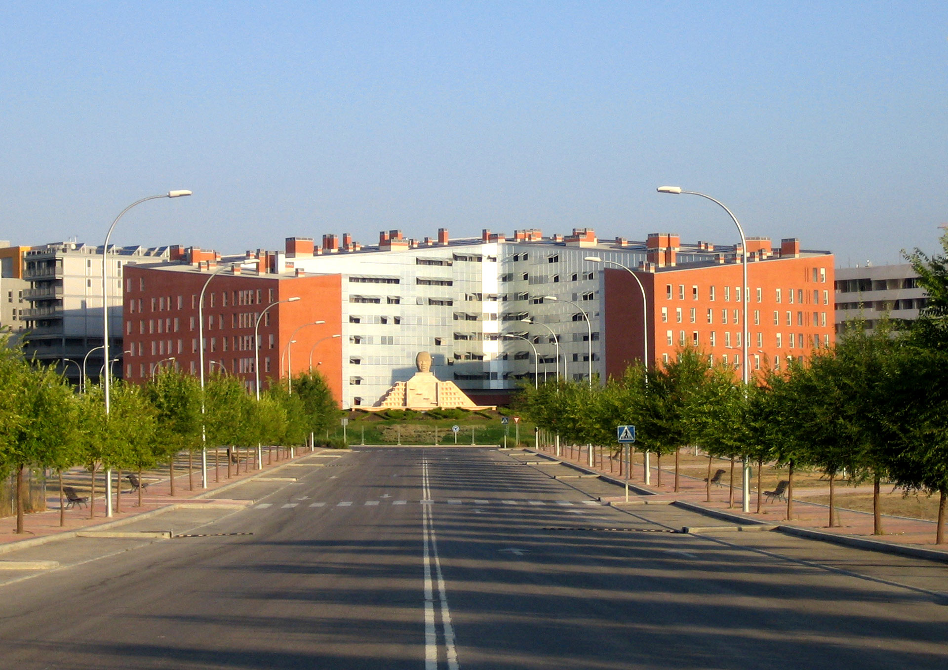
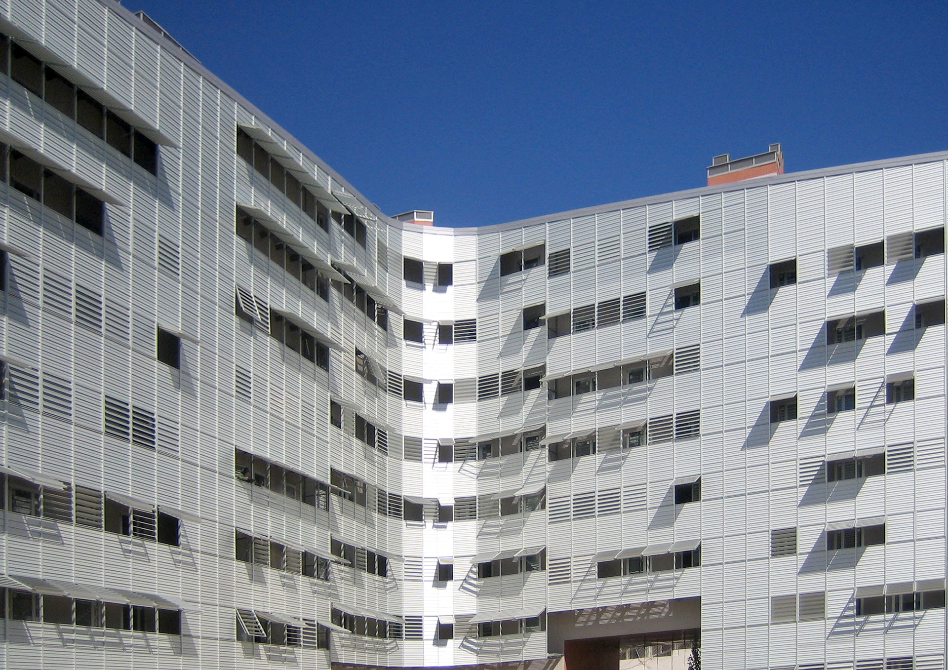
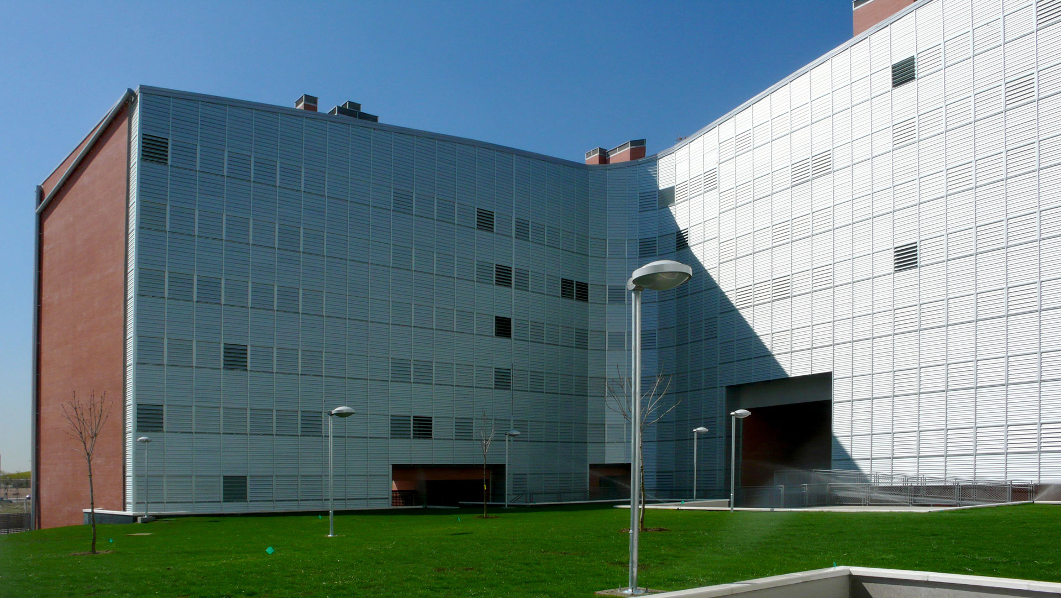
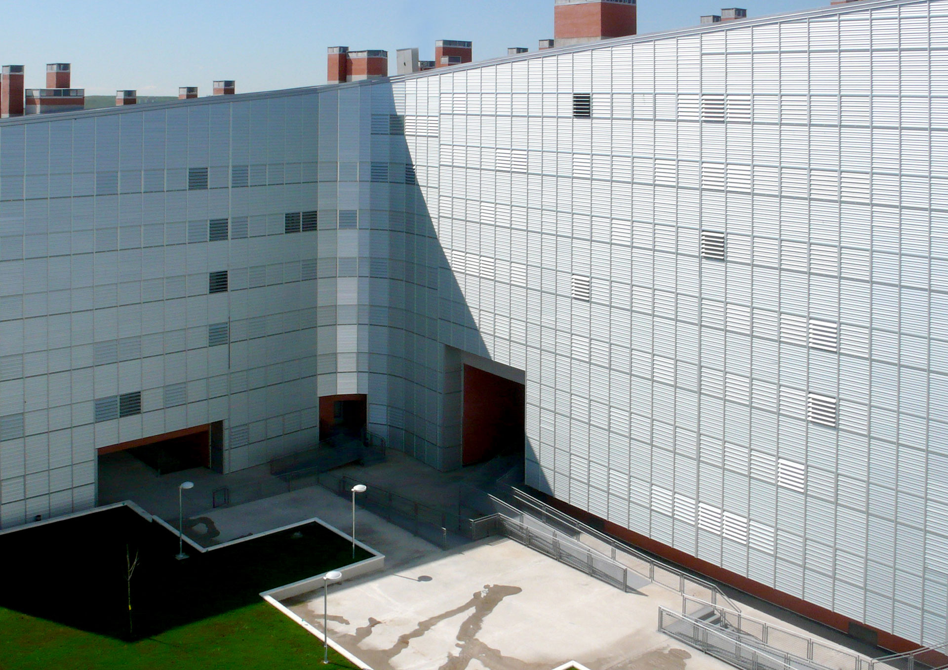
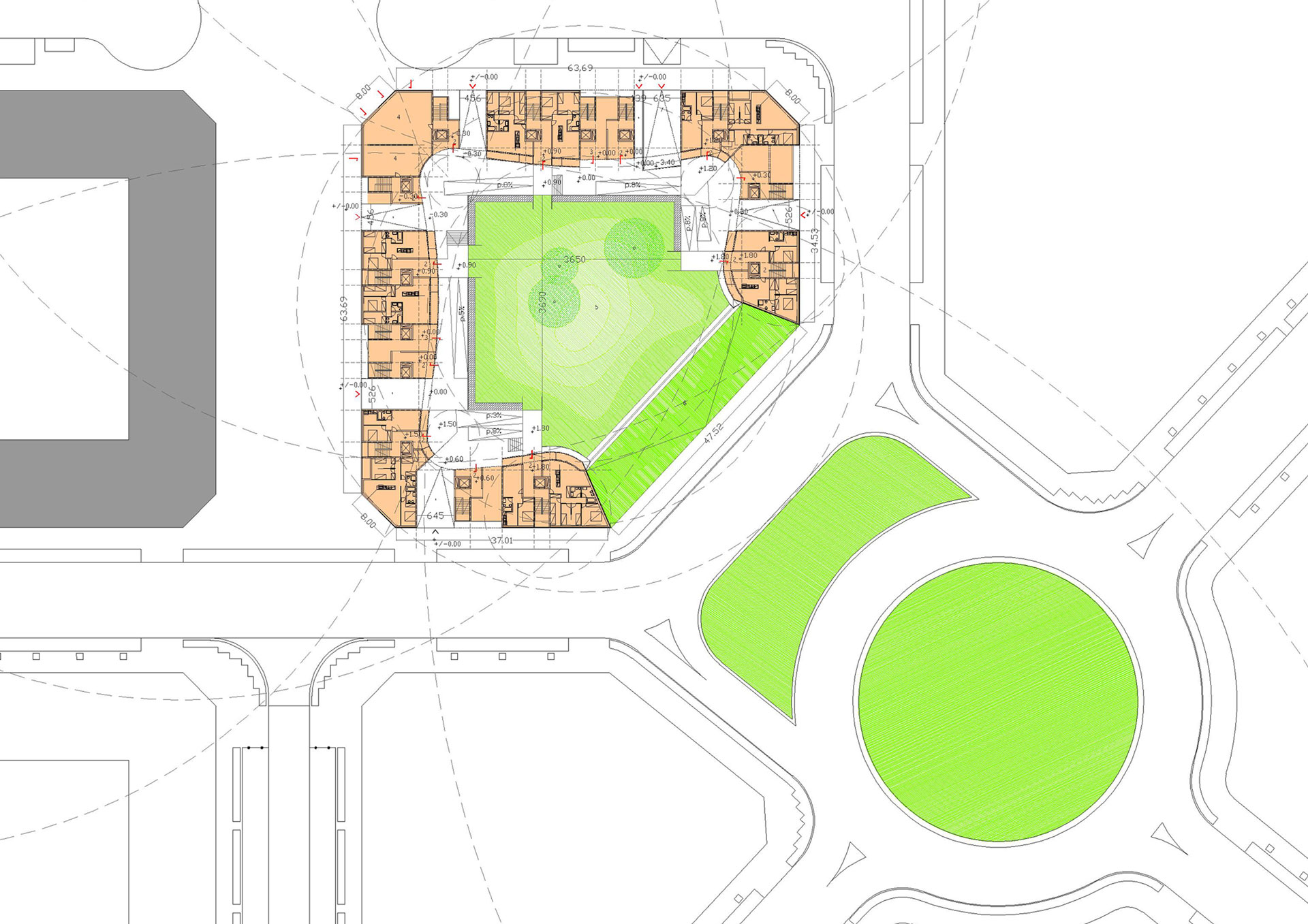
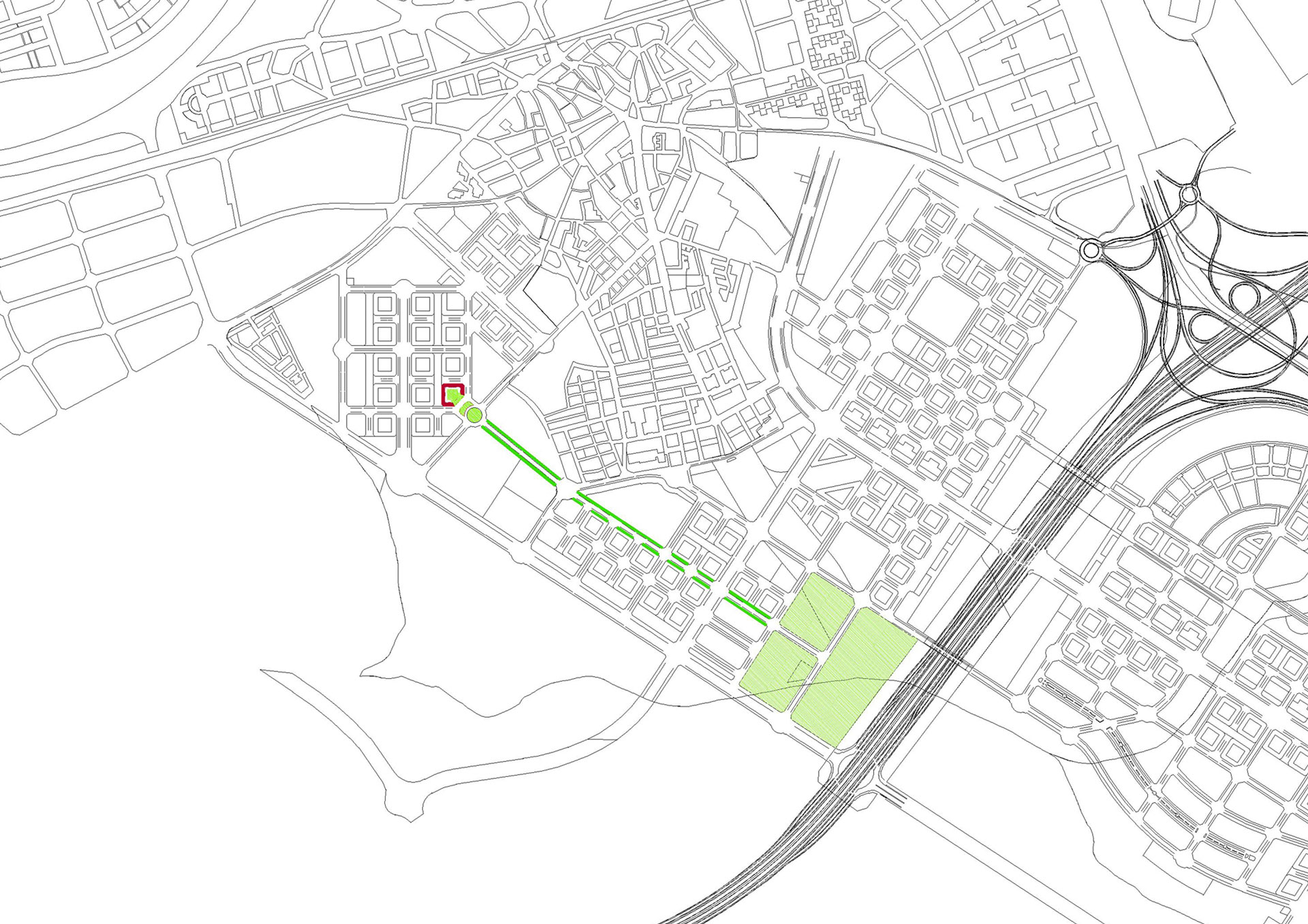
The project is proposed as a “cornerstone” of the urban through which you will build the development unit “Vallecas Ensanche 9”.
An extraordinary “condition” morphological landscape has led to the decision to “open” the block to the city and bring the volume with a trend from the bot¬tom up aimed at highlighting the spatial relationship and perspective.
Even the arrangement typological and the treatment of the facades is de¬signed to enhance this principle. The front facing the courtyard of the dwelling units is dematerialized, transparent, flexible in the compositional elements that characterize the functionality: a “double skin” formed inside doors and win¬dows, outside, diaphragms slats that , throughout the day, and the seasons of the year, they transformed the space enclave in lodges.
The external front, in contrast, is monolithic in materiality (brick), determined in the composition based on the dialectic between two elements alone (the control parameter floors and openings), hard and opaque to defend the “pri¬vacy” of the sleeping area of homes.
Even the cover plan comes as a “façade”: the third surface that character¬izes the building figuratively. In this case, the project has sought a strong per¬ceptibility distance, facilitated by the integration of the inclination of the water continues and the “brightness” of the roofing materials-conforming: Metal + solar panels. The space of the court is divided showing the different levels in which you structure locally the city: a sloping grassy range that separates the courtyard from the street (and that coincides with the missing side of the block), and exclude on that front the direct accessibility the interior space thus enhancing the role of “monumental” building.
