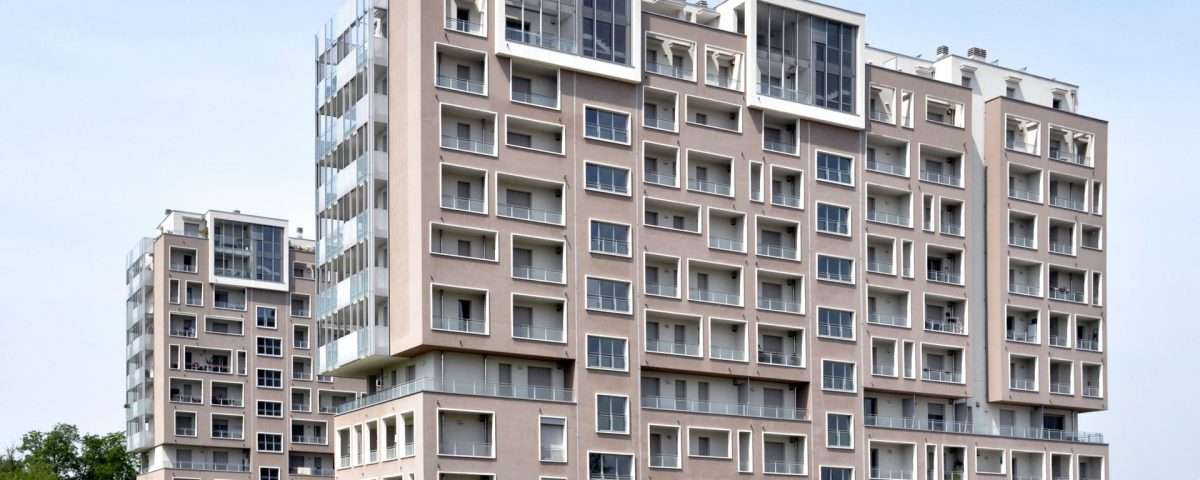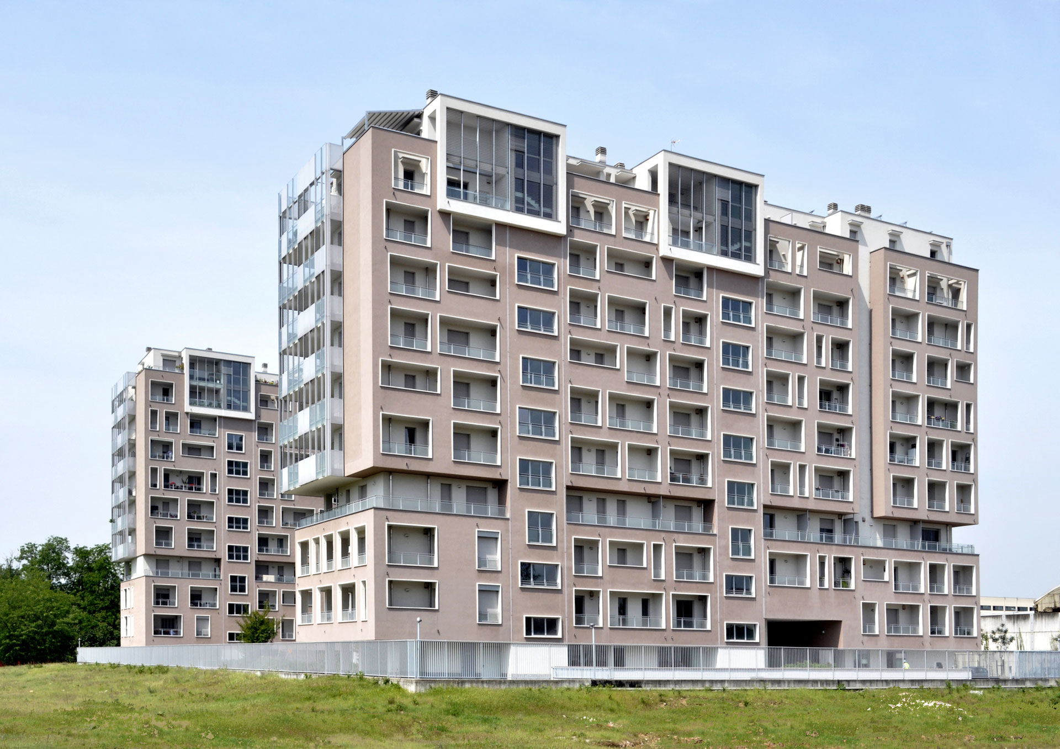
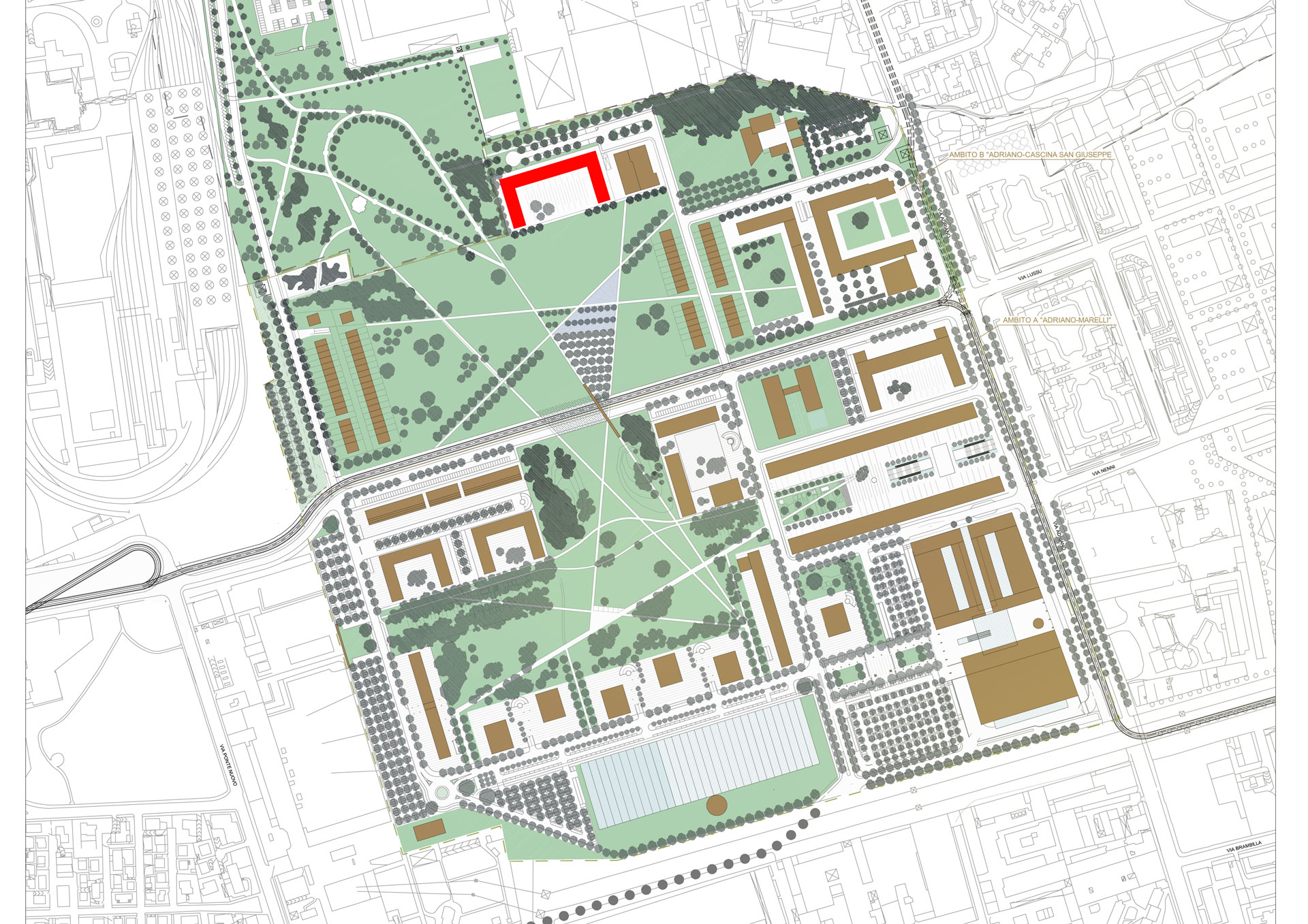
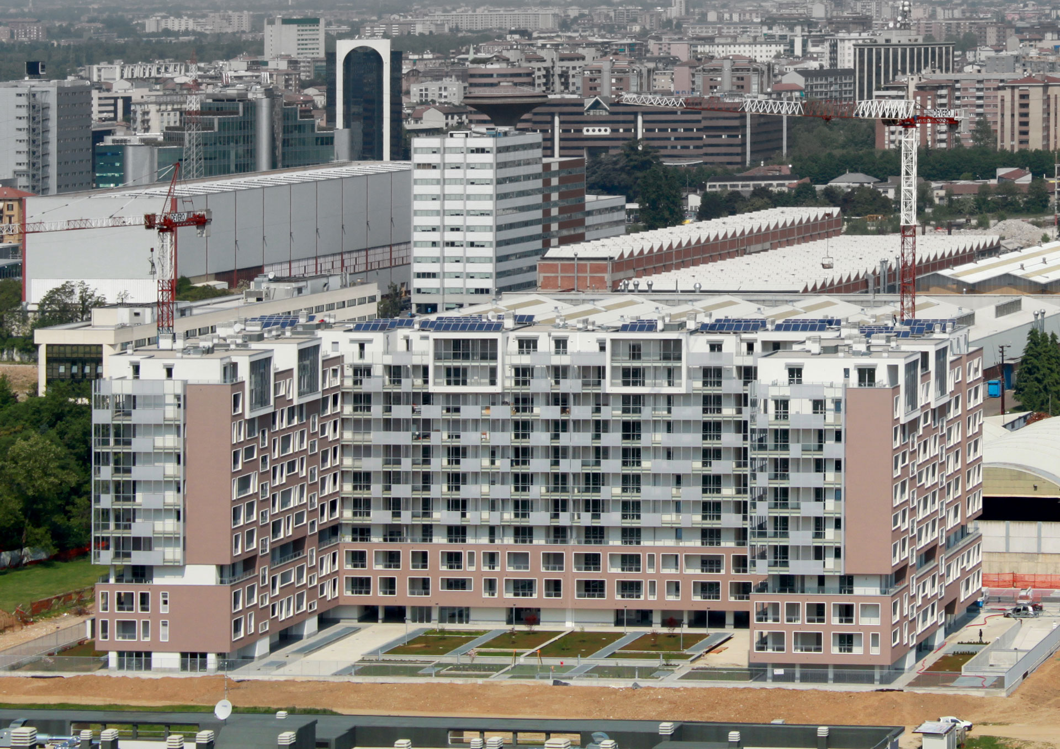
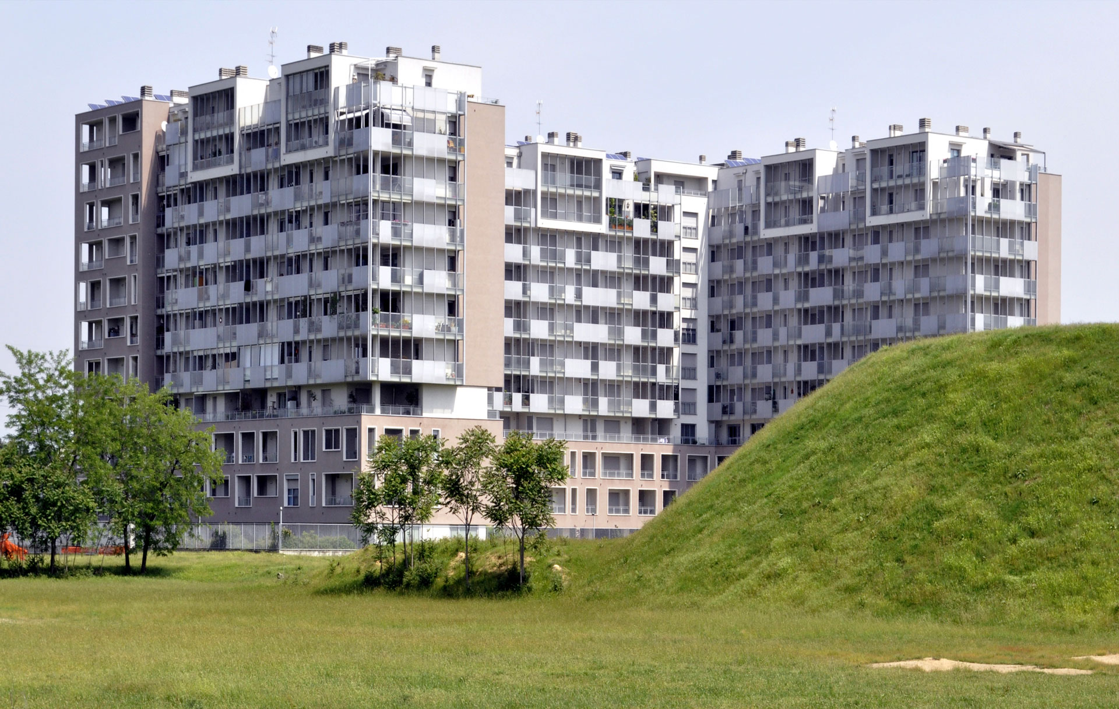
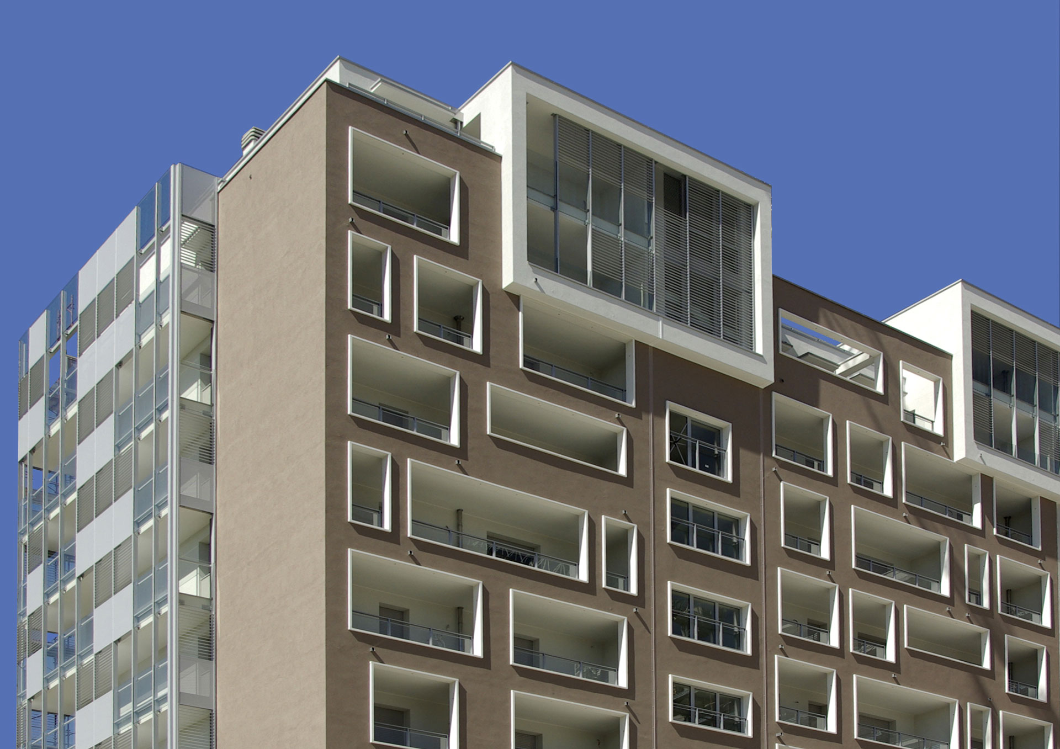
The building consists of a main building and includes a courtyard facing the park through the large private center; This is equipped with tanks of green seats and trees low stem perceptually extend the environmental quality of the park within the building.
The ground floor of the building, whose masonry parts are covered by natural stone, is characterized by the alternation of full volumes of the local condomin¬ium (meeting room and storage rooms), concierge and entrance foyers, and voids of porches and portal access that make the ground floor permeable. To the northeast of the lot are located is pedestrian access to the access driveway.
The building features to the base by a double-height entrance which is like a “portal”, enabling access to the courtyard also to emergency vehicles.
The first two floors will configuranoi as the basement of the building and de¬velop continuously through the creation of a counter-masonry that allows the formation of large loggias at the service of the apartments.
The third floor, set back, has a glass balustrade which develops along the pe¬rimeter separating the base section from the body elevational above.
This, which extends from the fourth floor to the ninth floor, is characterized by two different exterior finishes: a more “closed” that protects fronts North and East, and a more open, “transparent”, that marks the fronts South and West .
The facades to the south and west are shielded by a system of louvres in metal gray and clear glass panels and aluminum sheet; the counter of brown color in North and East is marked by a system of lodges that are character¬ized by different sizes.
