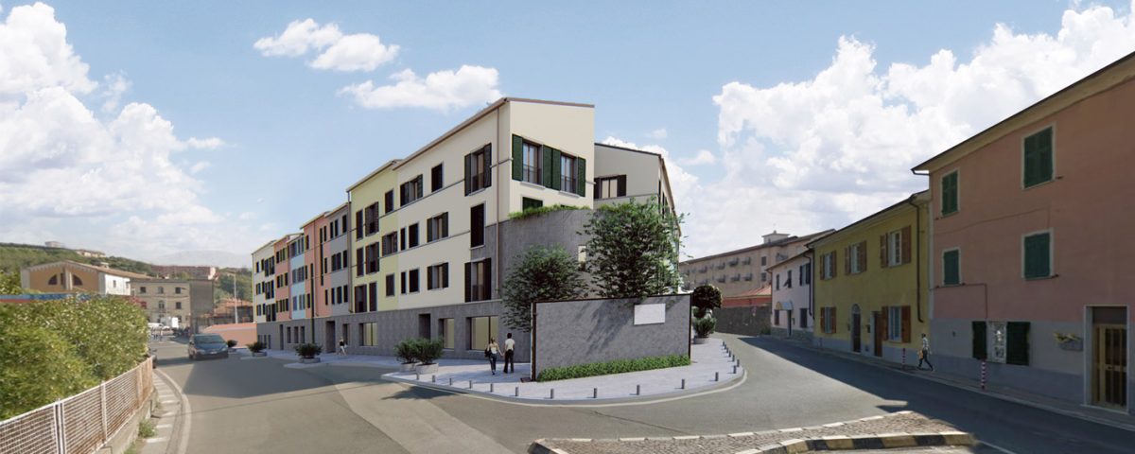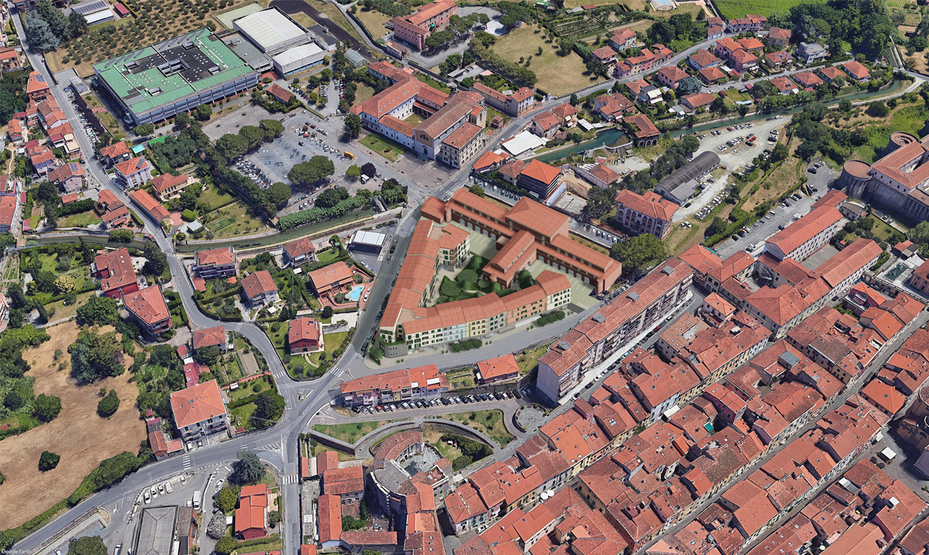
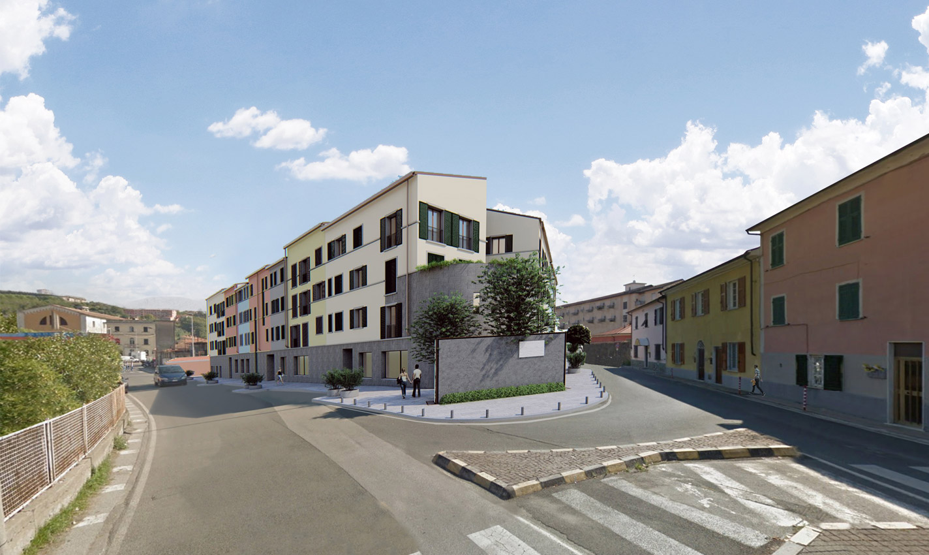
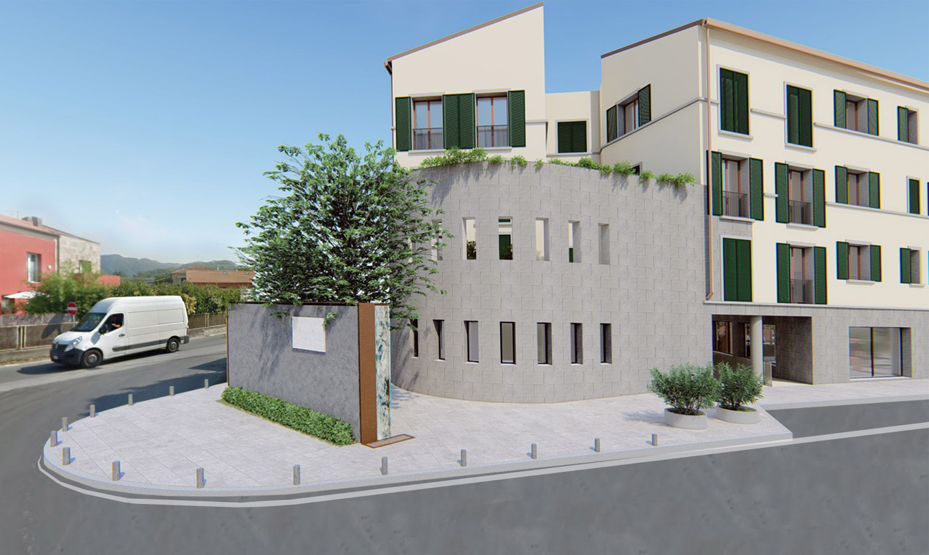
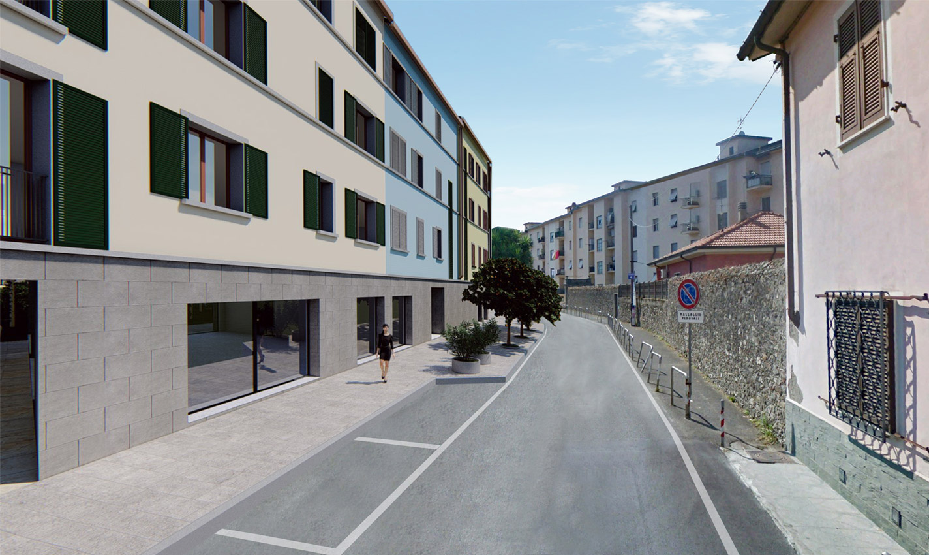
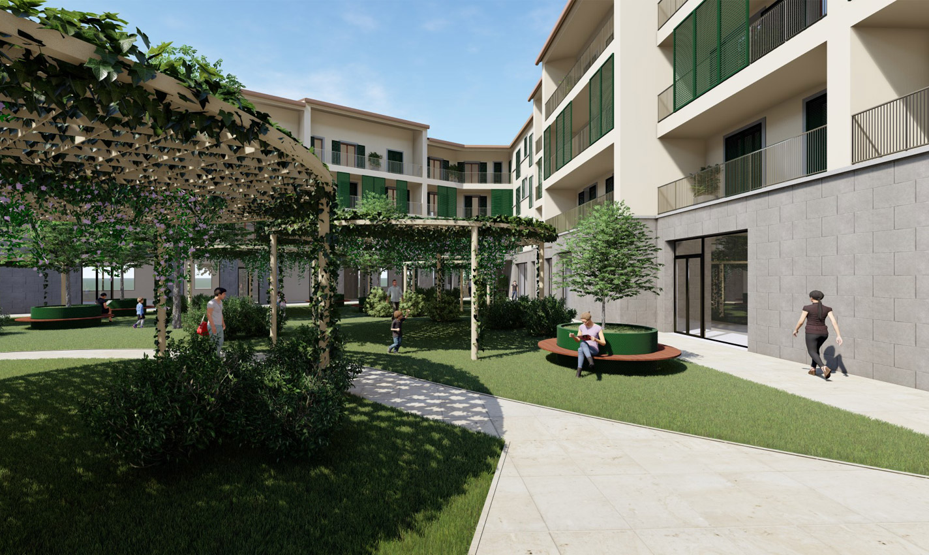
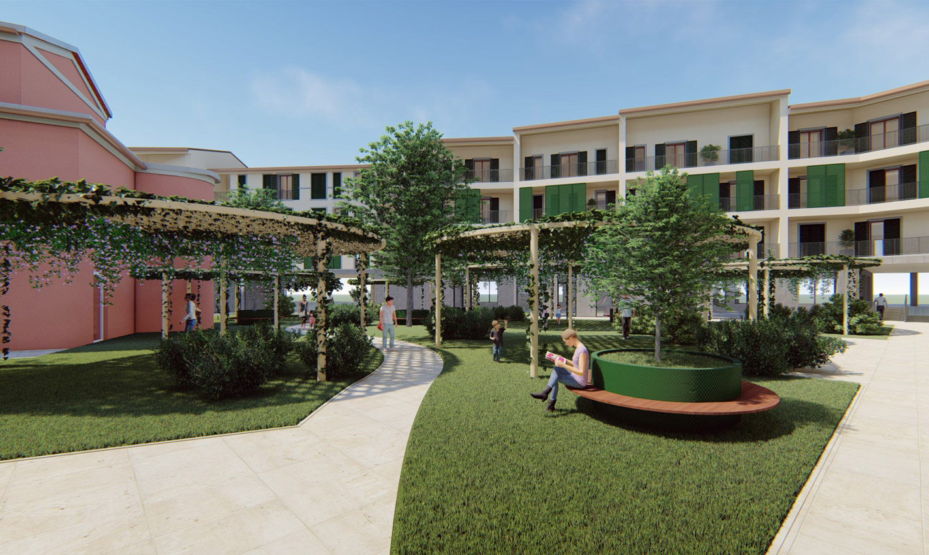
The Project for the transformation of the area of the former Sarzana Hospital confirms the morphological plant choices. Two buildings redesign the urban fronts to the south and north, they are backward in relation to the current boundary wall. The new volumes are placed on the alignment of the existing buildings that will be demolished, while the most significant and original part of the historic building is preserved.
The project plans to construct three stairway-lift bodies for each new building, serving four floors above ground, beyond the basement, for car parking and rooms for technological systems.
The ground floor is characterised by open-air passageways to integrate the indoor spaces designed to complement the residence, access atria, and shop areas, as well as service spaces for bicycle parking.
The typological mix currently proposed is in conformity with the needs of social housing and includes 14 two-room, 32 three-room, 7 four-room apartments.
On a morphological-typological level, the living areas, equipped with loggias, overlook the courtyard garden that opens in the centre of the lot. The commercial units also tend to look out towards the passageways that design the ground floor of the buildings and surround the courtyard garden. The entrances and openings of these spaces are also arranged towards the two roads that run along and design the lot.
Figuratively speaking, the buildings refer to the indications given in the urban planning regulations; the double-pitched roofs made of tiles provide continuity to the system, uniformity is guaranteed by the facades without overhangs and characterised by large loggias contained by walls.
