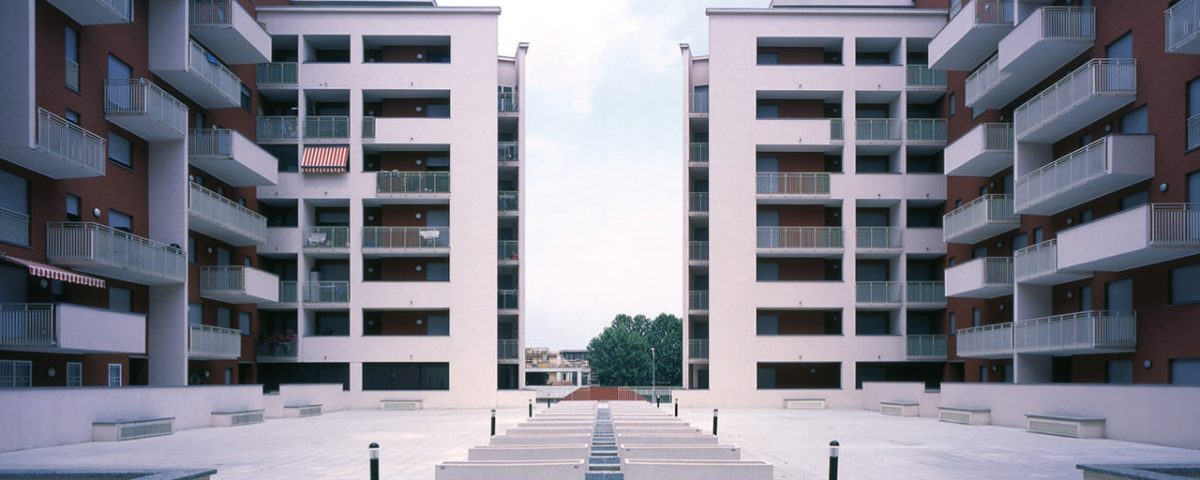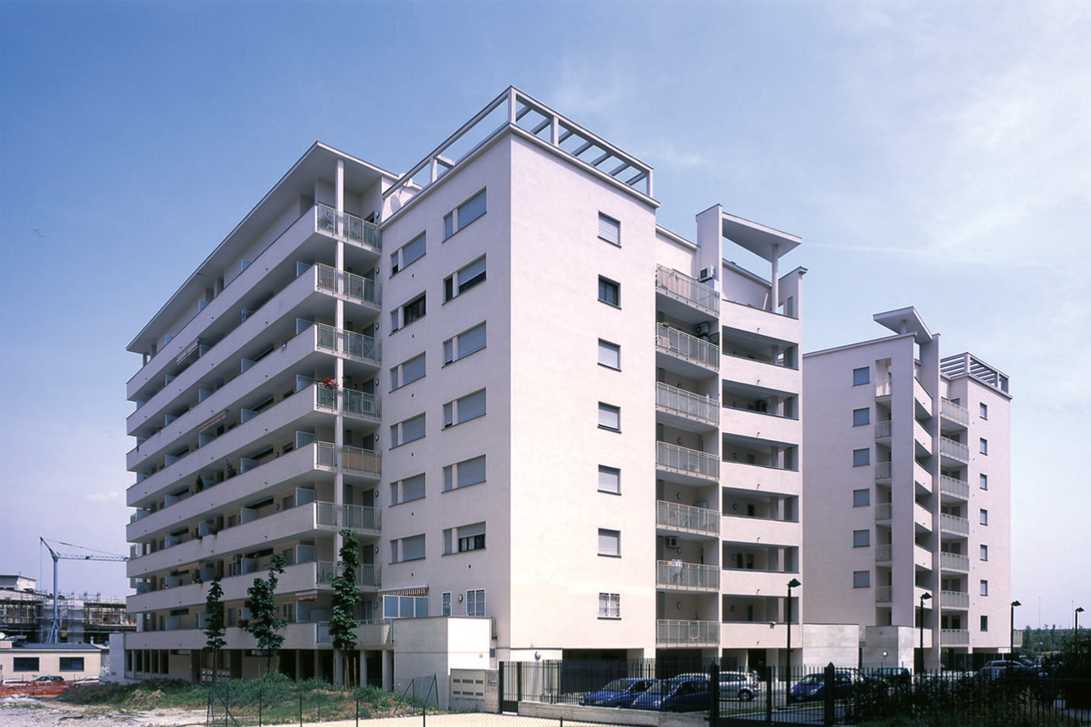
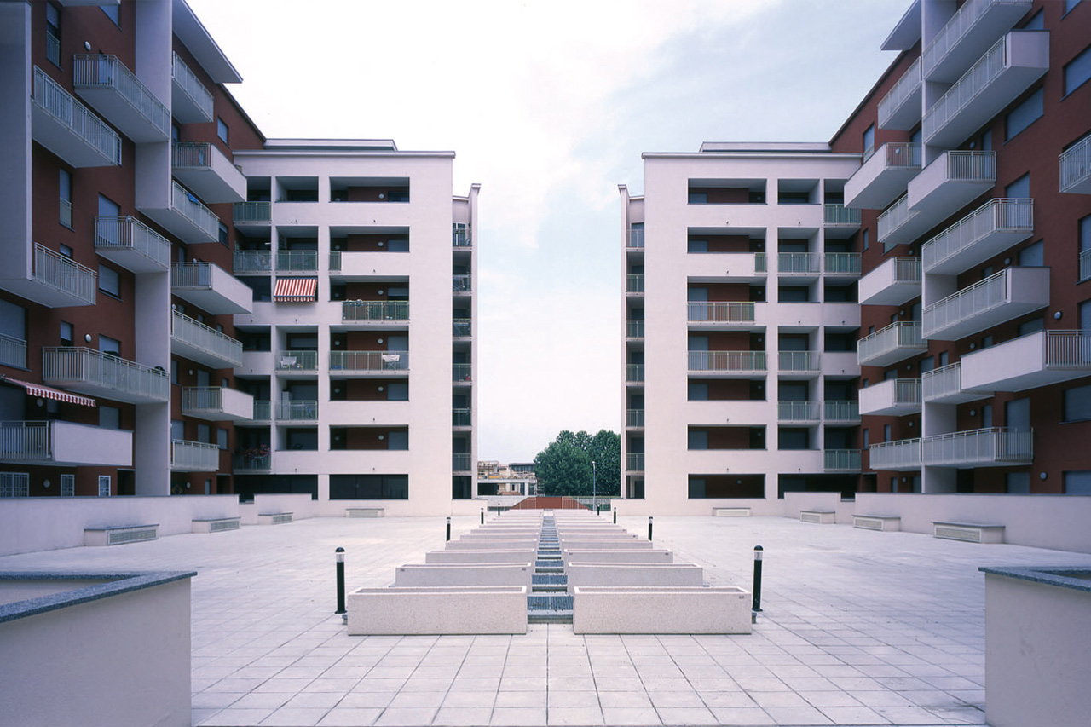
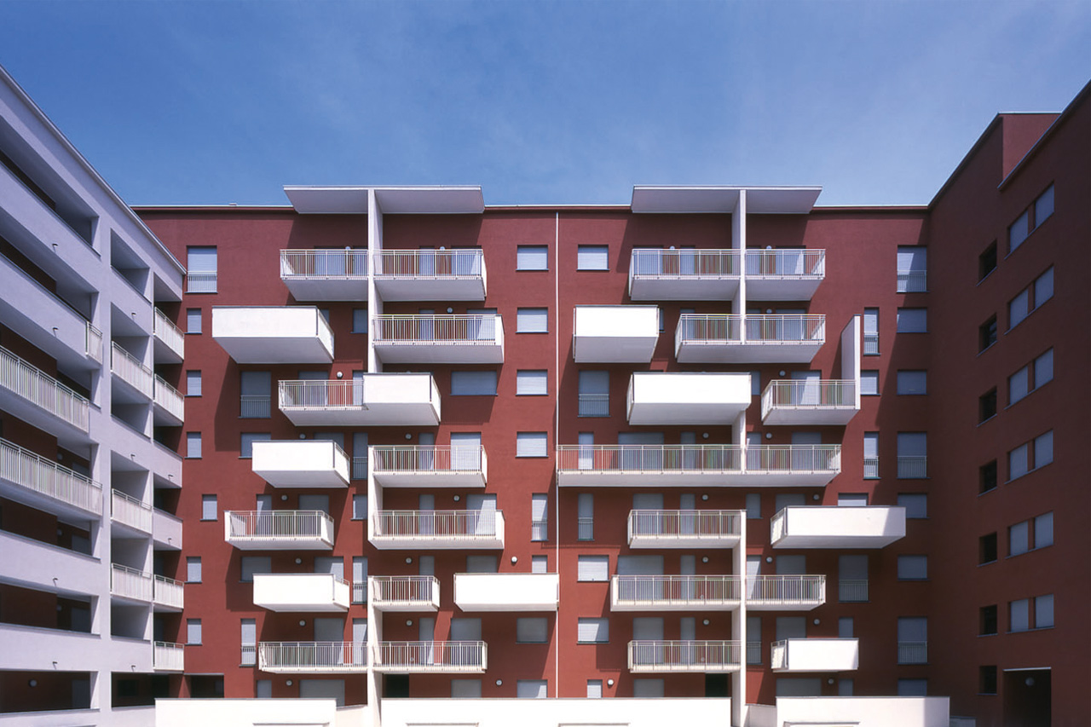
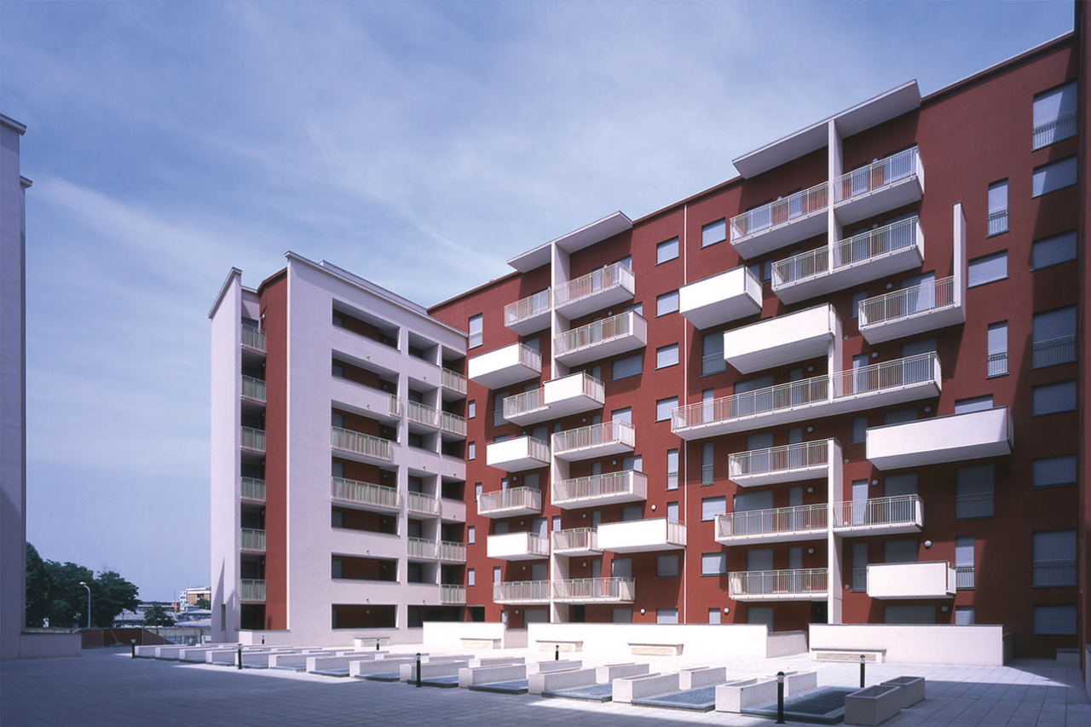
The design of the project is based on a U structure, of an 8-story building on a pilots ground floor, which in the centre has parking covered by a roof-garden.
The main feature is based on the design of the inside and outside essential volumes, by enhancing the inner space through an internal square, sheltered and dedicated to the use of older people and children. The houses vary from 44.5 sq m (minimum) to 94.5 sq m (maximum).
