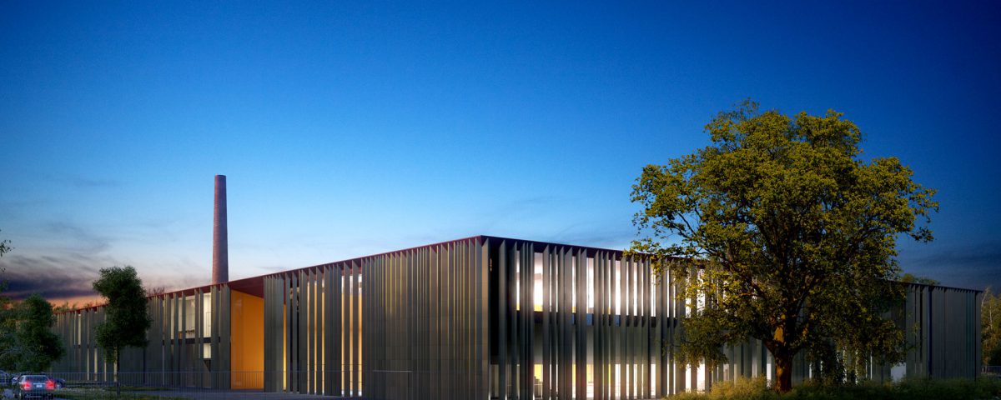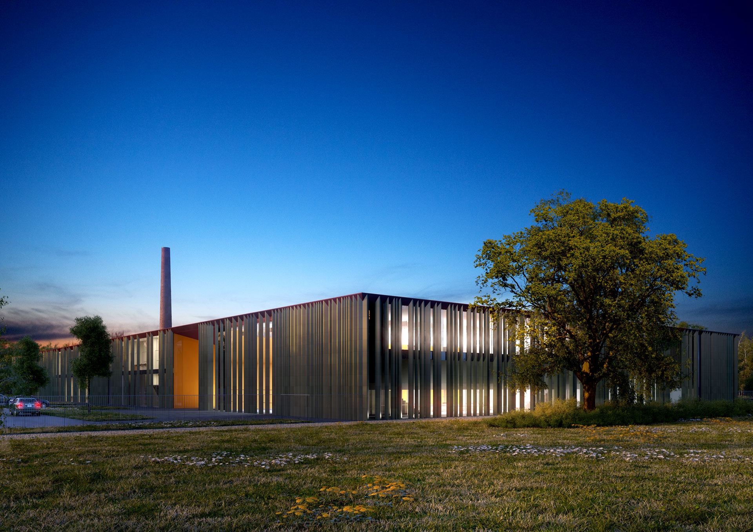
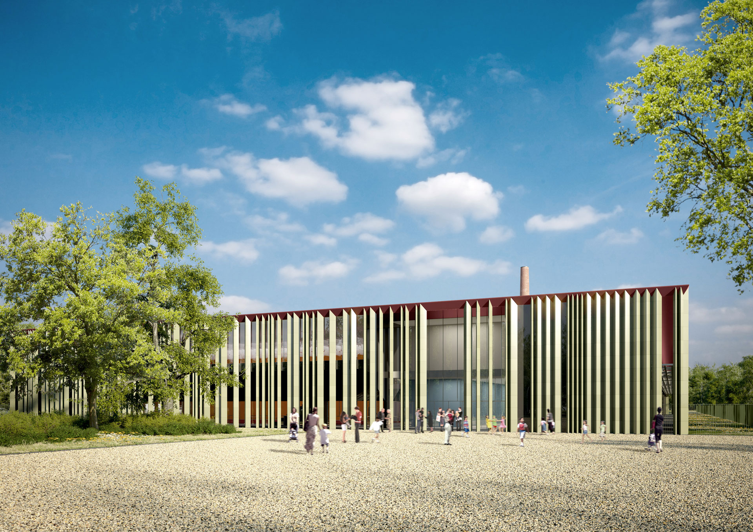
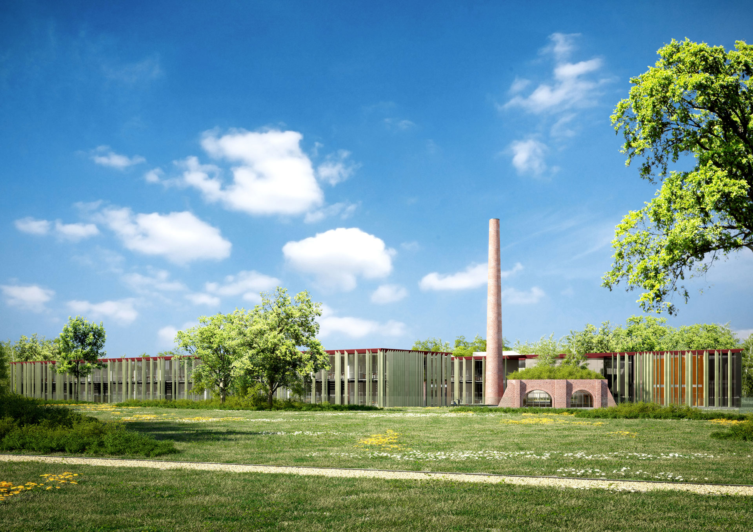
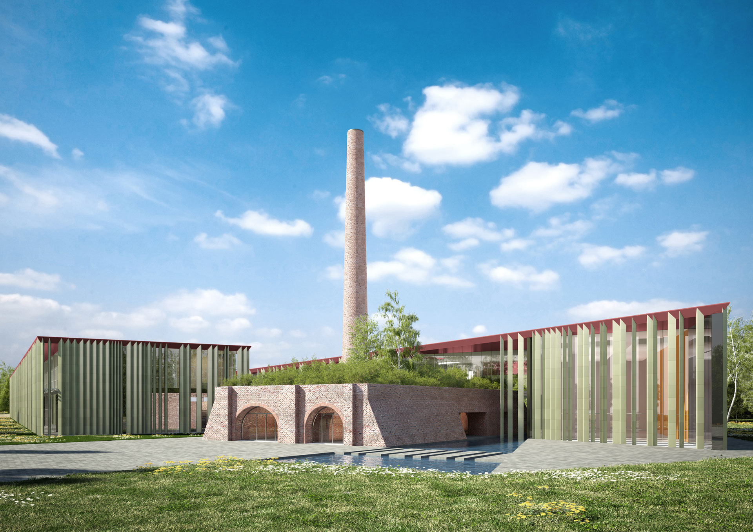
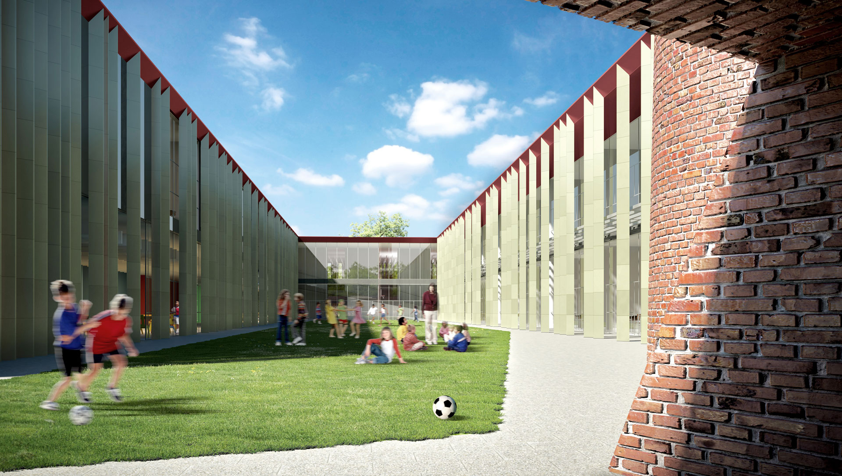
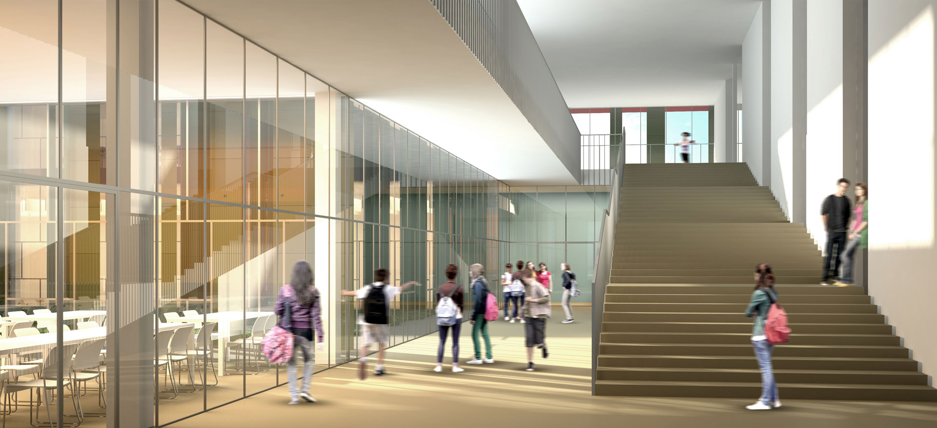
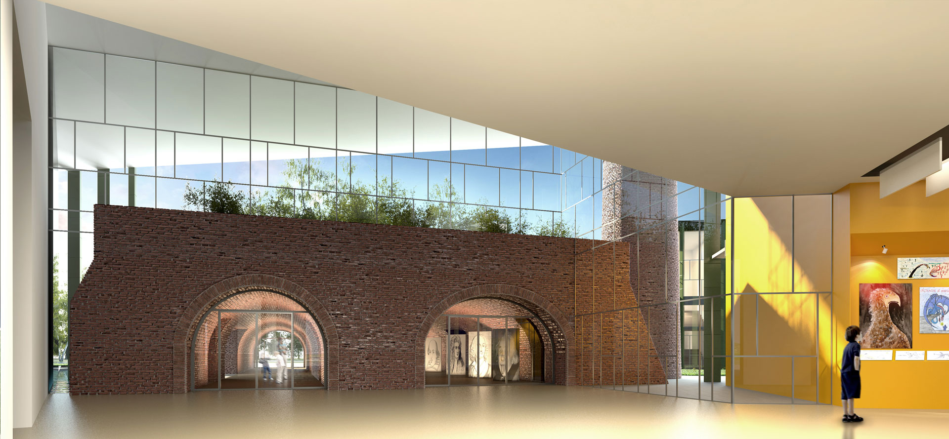
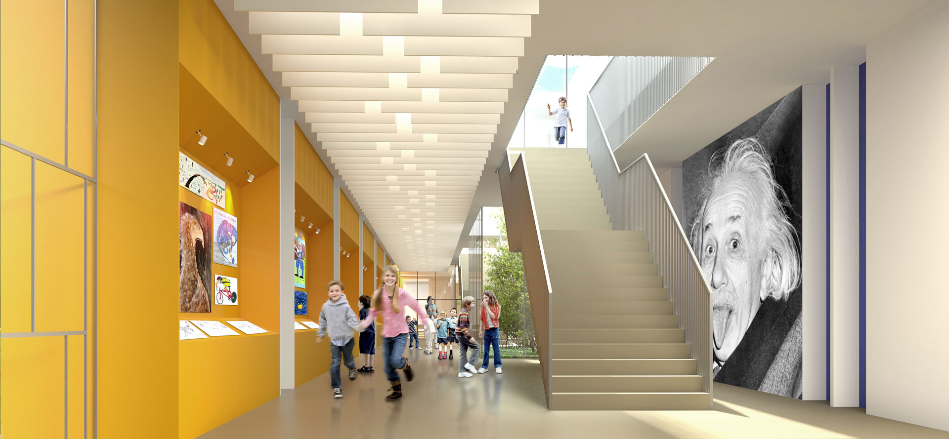
The project is based on some basic principles:
the construction of dry building through the use of recyclable materials, simplicity of costruction and preparation, durability and availability of materi¬als , the flexibility in the system and its constituent components, optimization of sustainability. The system corresponds to principles of clarity, declination of linear complexity, contained and controlled, integration of all hierarchy and autonomy of the individual parts, synergy between historic structures and new construction. The architectural image is solemn but also anti-rhetorical; formal and playful; alludes to a “Temple” but refers to a “greenhouse”, “nursery” and “nursery garden” Park of Cascina Merlata. The system consists of two parallel buildings designed to contain training spaces and related services of the three school, welded by the volume of the gym at the service of the middle school located on the northwest side, terminating a figure set around a garden courtyard open of the prospect of the old furnace and chimney. To cut into the structure of the old furnace (intended for functions such as exhibi¬tions, events, meetings) you can also access from the Park Service, cultural and recreational activities that will be active in the area, as well as the gym management relating to middle school will also use outside: the school will take the desired role of “civic center”.
The Nursery accommodates 8 classes of 25 children each, with a total of 200 appearances; It is located on the ground floor in the body south, overlooking the public park from which it is separated by the green scope of relevance.
The Elementary School receives 15 classes (three sections) of 25 children each, with a total of 375 appearances; is housed on two levels in the body, teaching classeooms overlooking Southwest on Garden Court.
Middle School welcomes 9 classes (three sections) of 25 children each, with a total of 225 appearances; is housed on two levels with entrance hall, gym and cafeteria in the North with the body of teaching classrooms facing South towards the Park.
