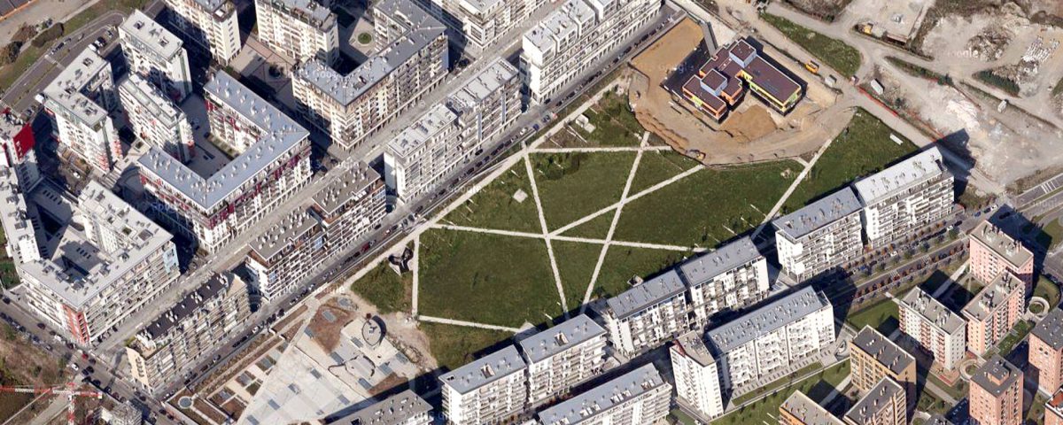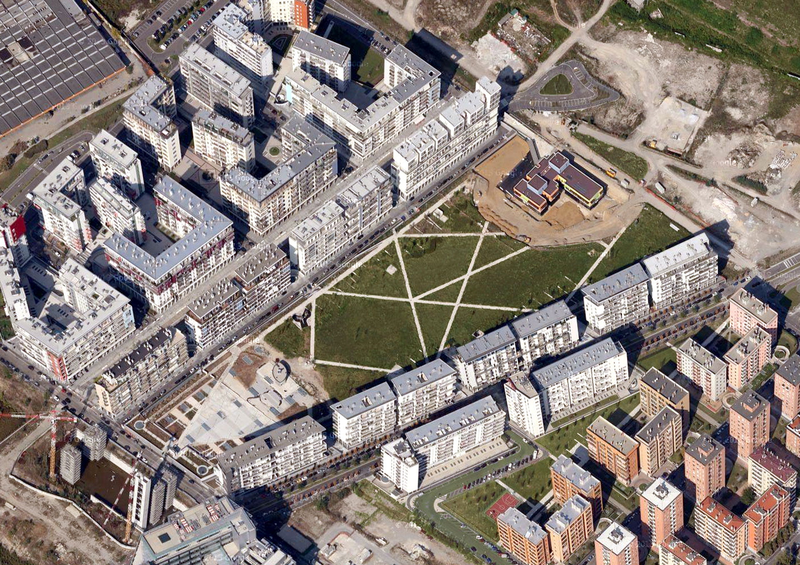
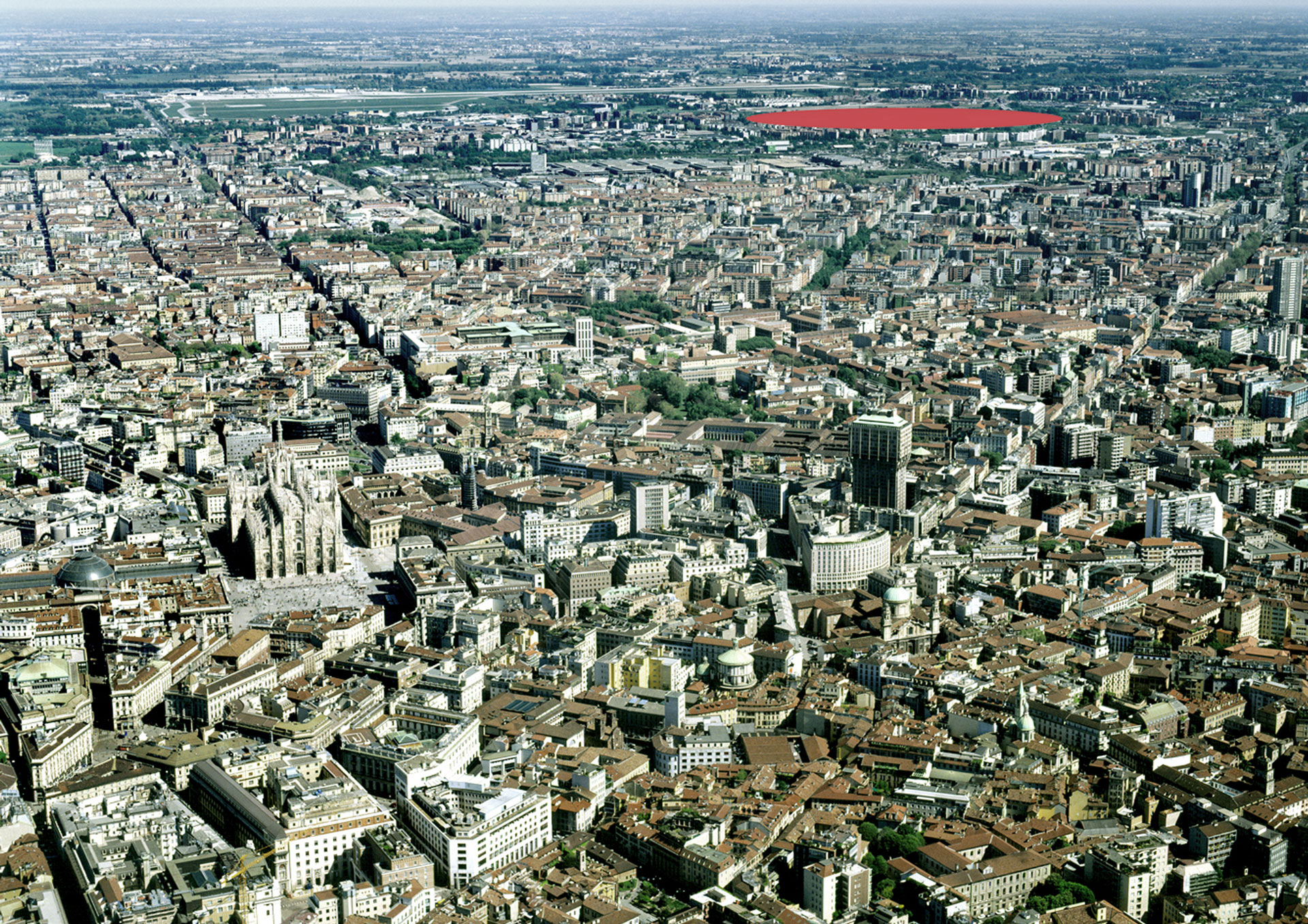
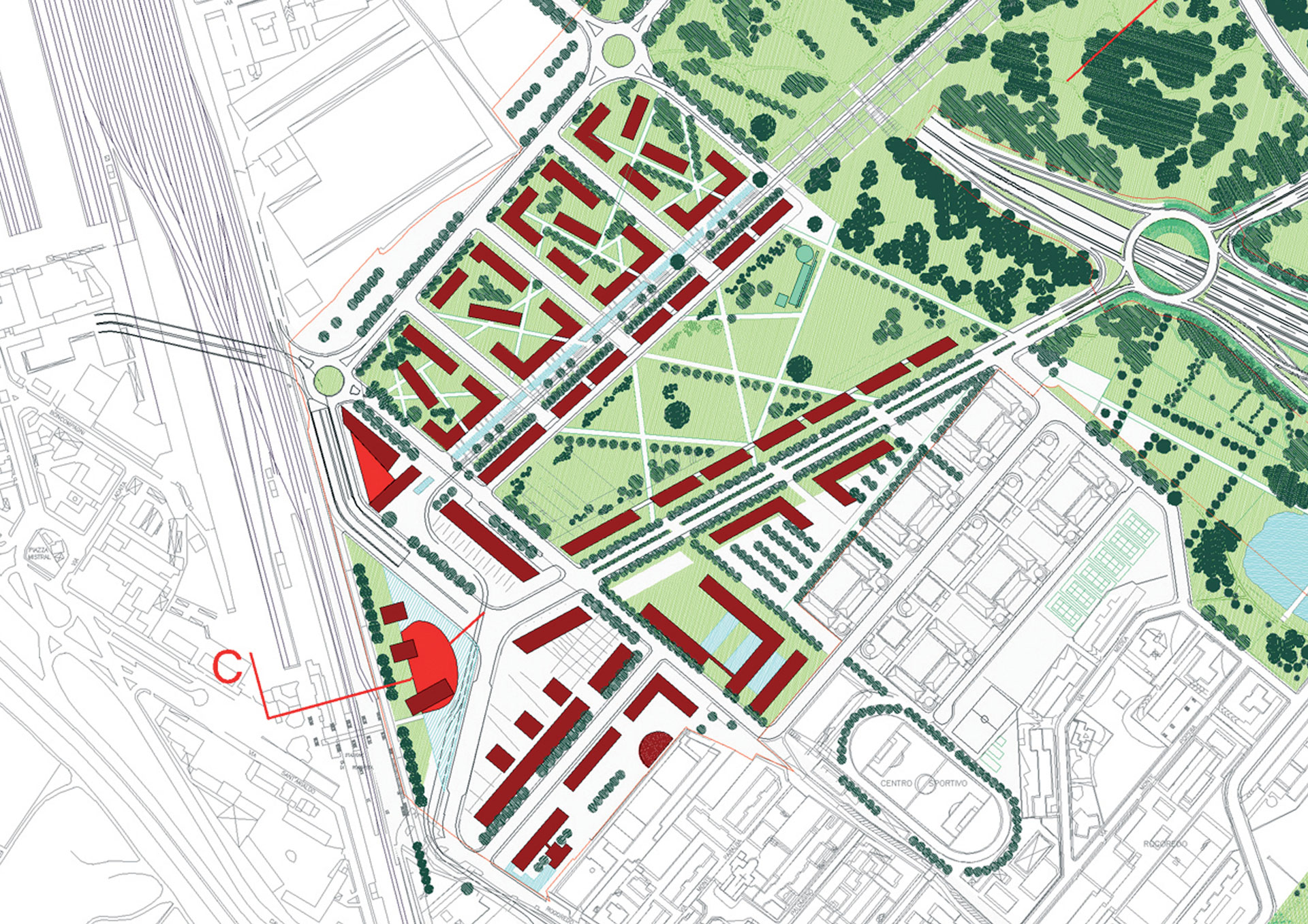
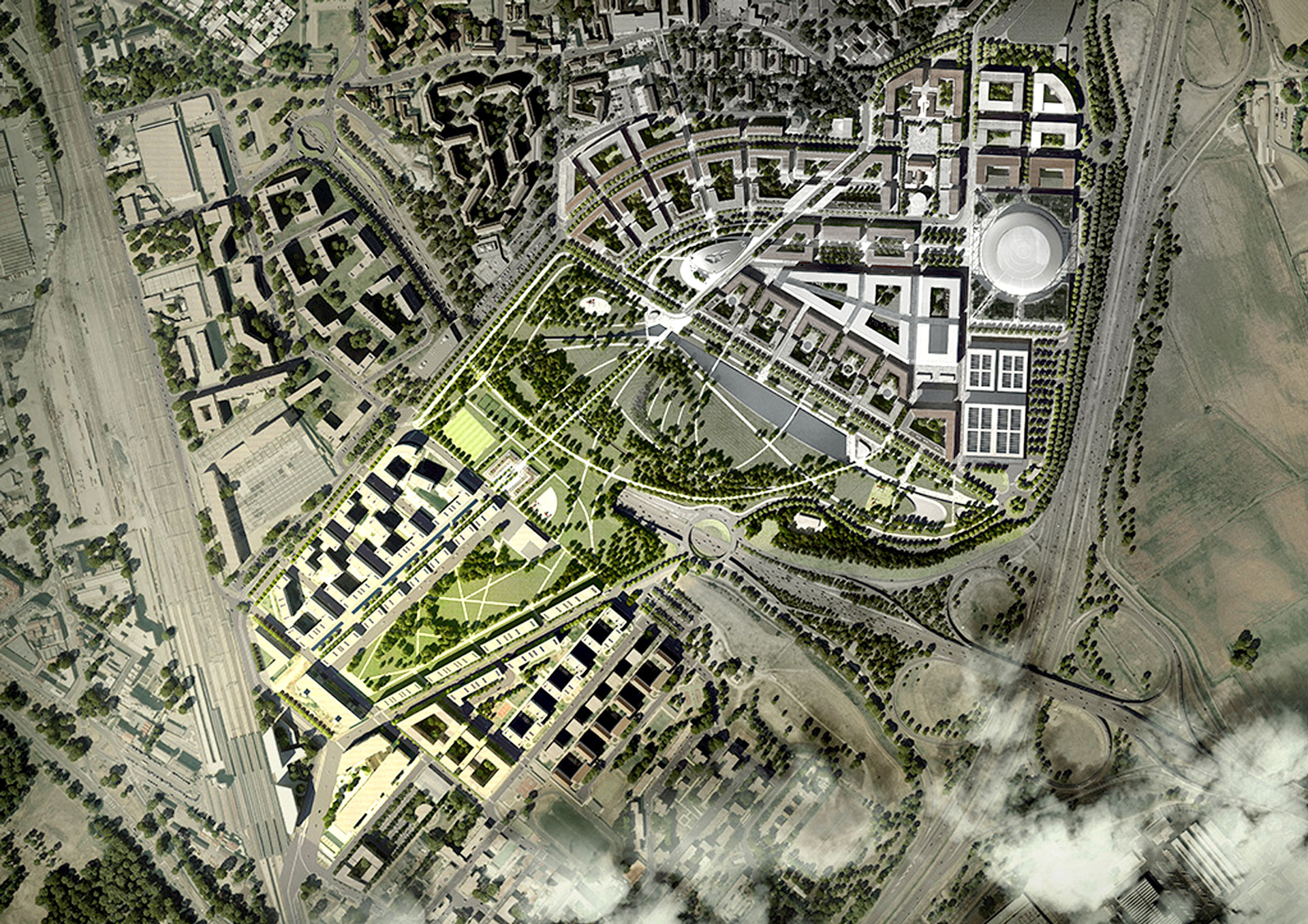
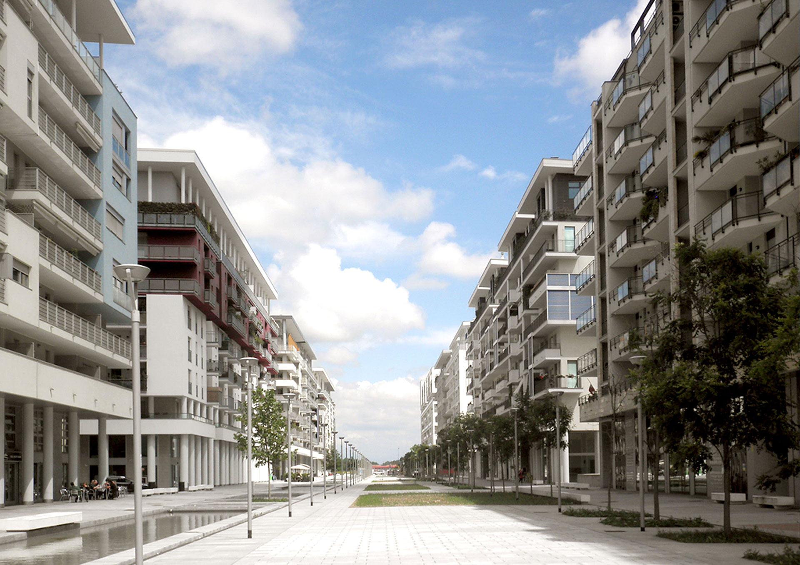
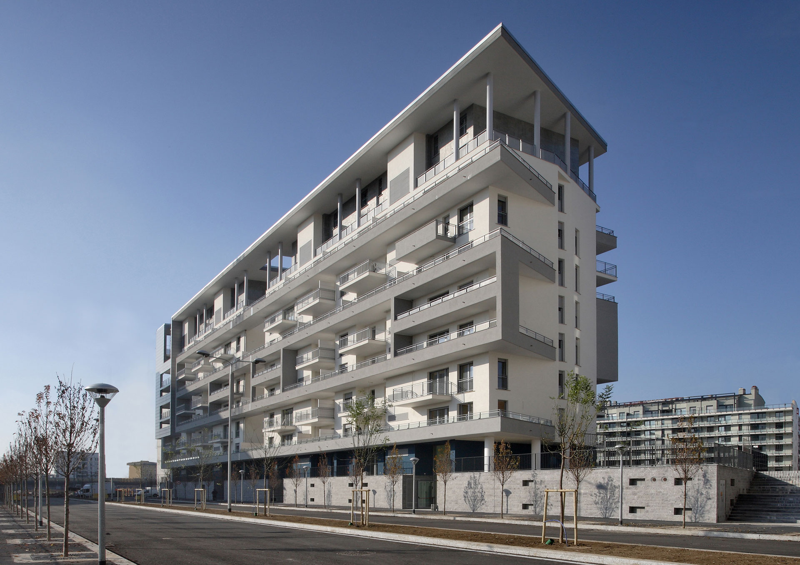
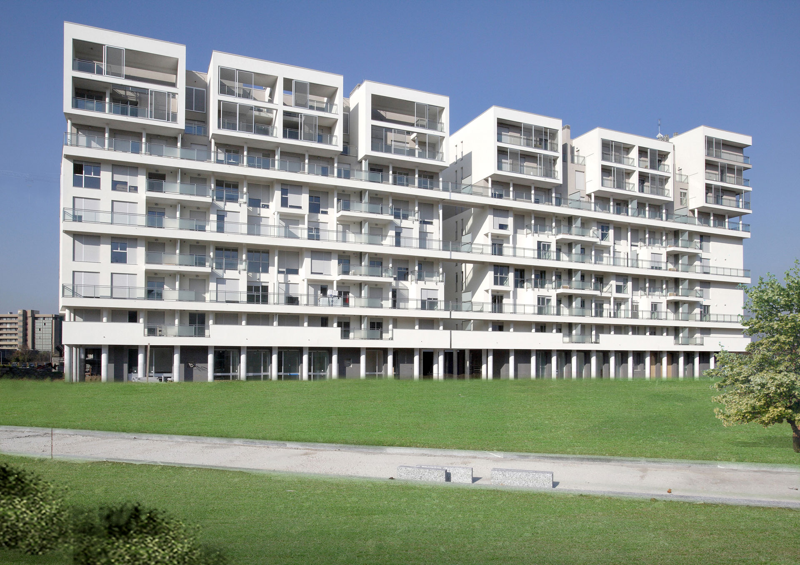
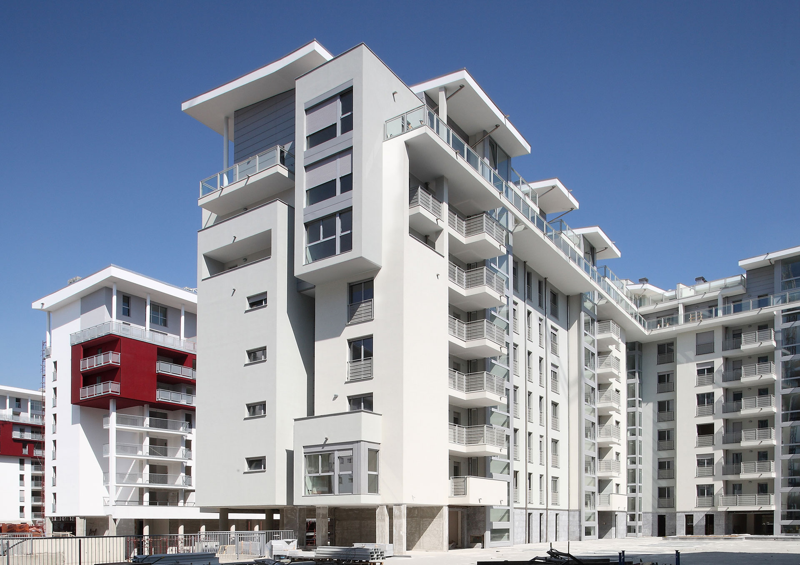
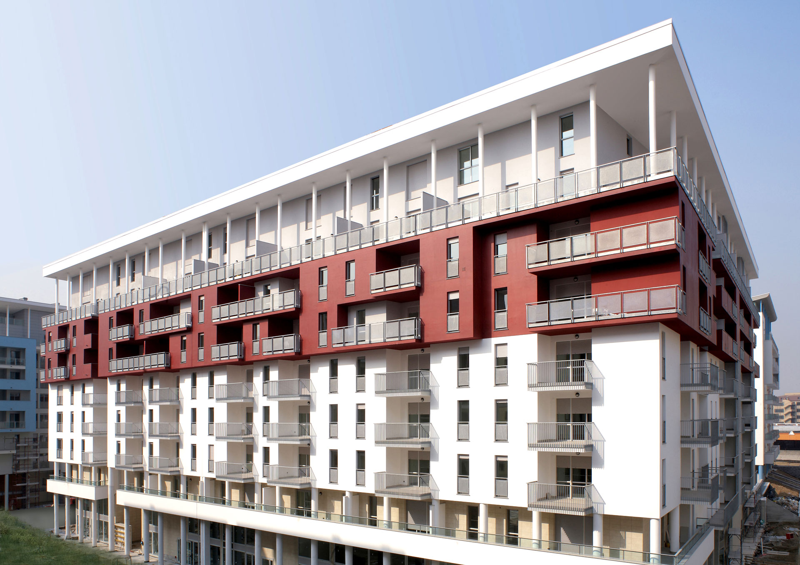
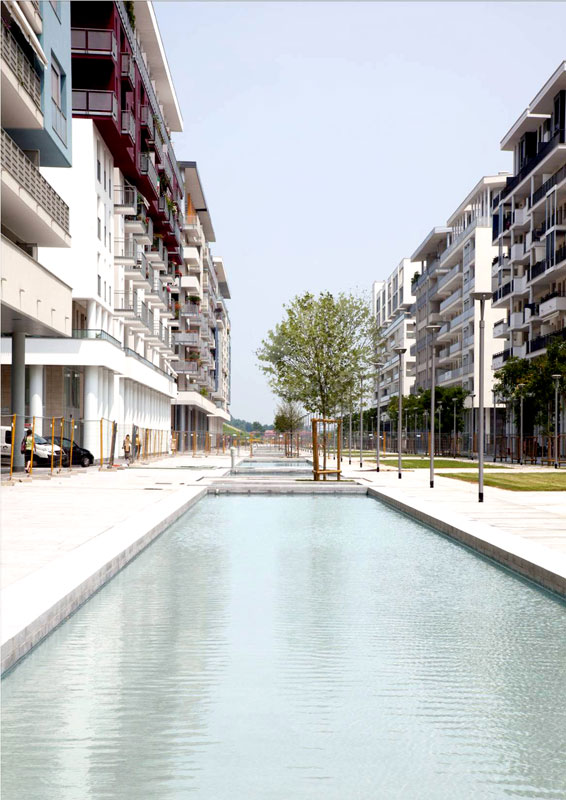
The prescriptive criteria pursued to give a system of rules that address the building works of the complex and PII Montecity-Rogoredo, descend and specified, the provisions contained in the same; These details were followed by the designers for the realization of the southern part of PII, adjacent the historical settlement of Rogoredo.
More specifically, this rule decline at all scales of intervention morphological and compositional contained in the technical drawings of PII Montecity - Rog¬oredo, and more specifically referred to the Intervention Unit 5, 6, 7, 8, 9, 10, 11 and 13 “Identification of coordination units and units and sub-units of ac¬tion) inquiring into aspects related to the design Preliminary, final and construc¬tion of individual buildings and by tracing the set of guidelines prescribing times ensure a controlled, consistent and cohesive development of the complex of the “Residences of the Park of Santa Giulia”.
Indications are divided into several tabs that contain the specifications for the design of the whole or particular on the following topics:
1.Regole general morphological
2.Grandi partitions volumetric
3.Piani facade
4.Trasparenze and opacity
5.Combinazioni materic
6.Prescrizioni second order
7.Sistemazioni external
8.Combinazioni color
9.Indicazioni for color coordination.
Through their comparative reading it is possible to build a framework within which to refer to the specific aspects for the various phases of the design.
