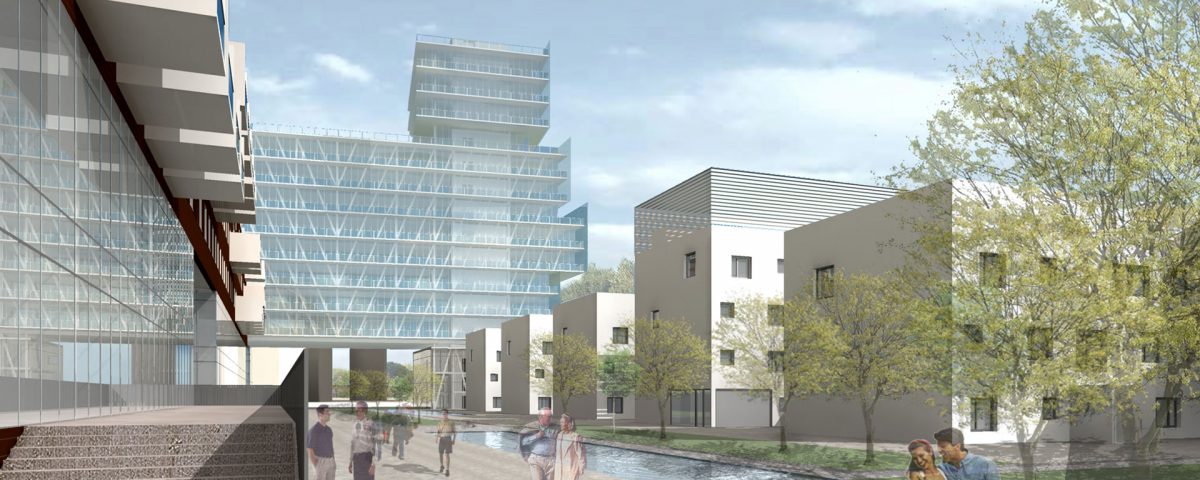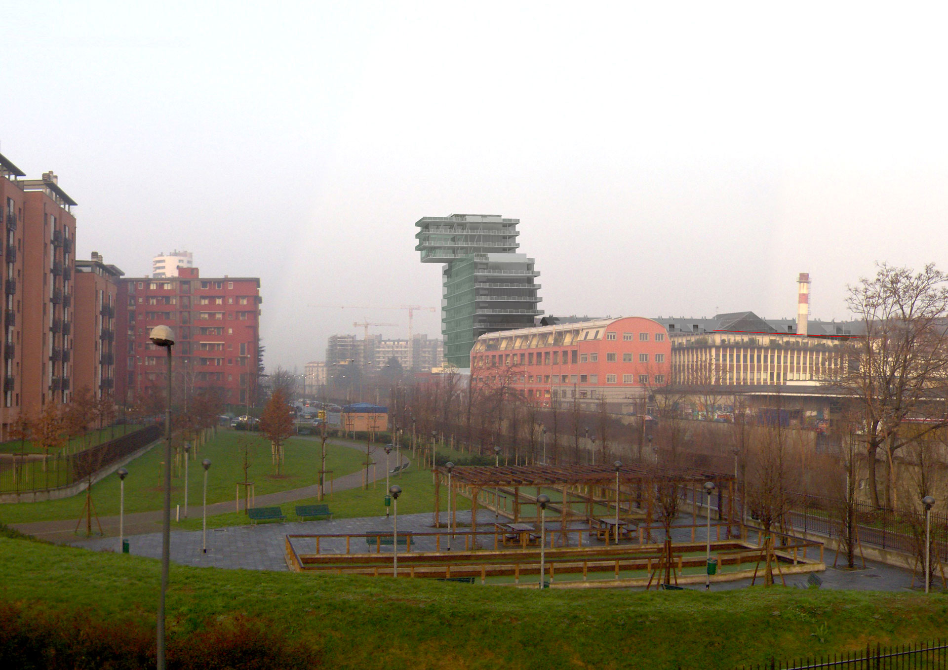
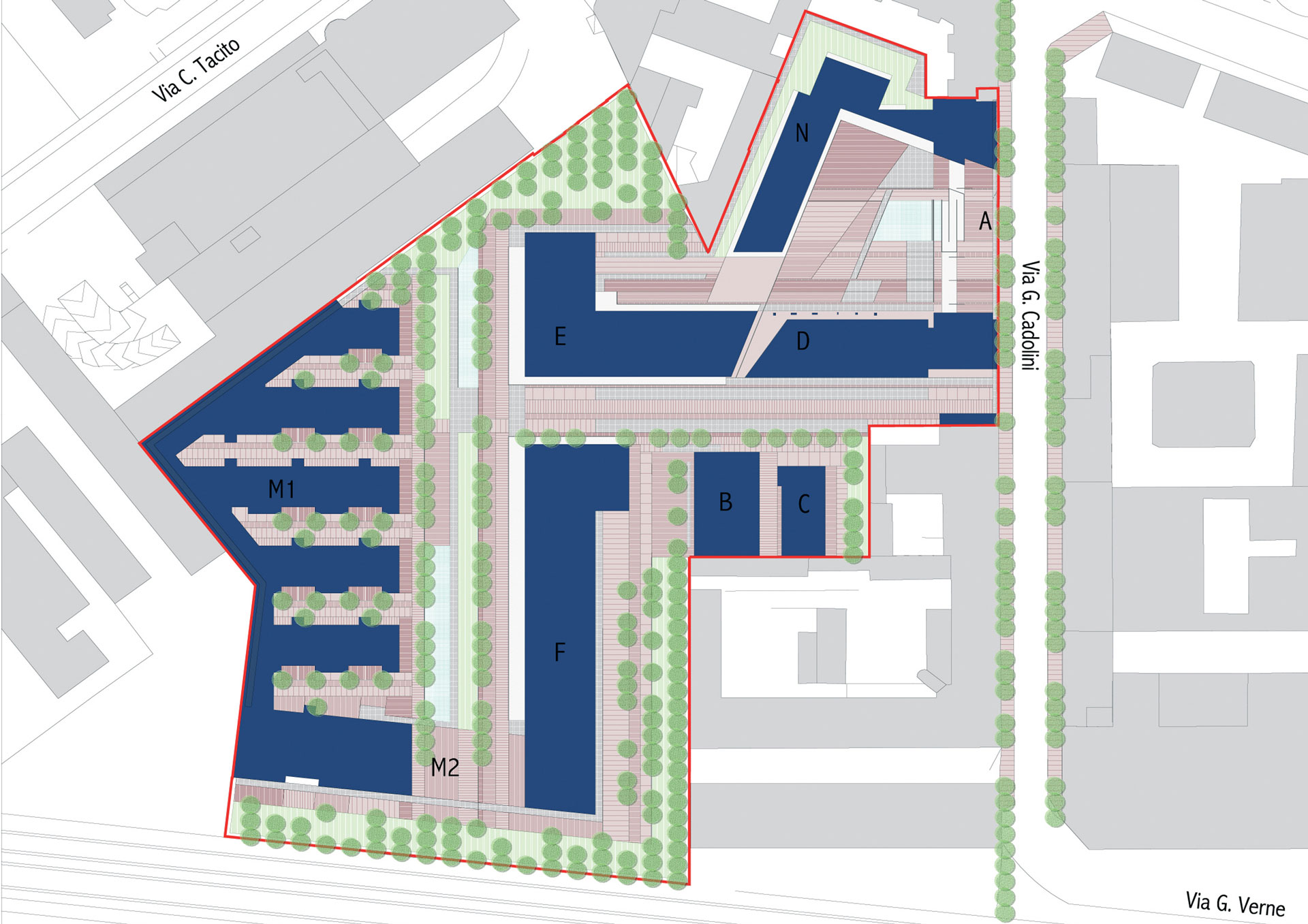
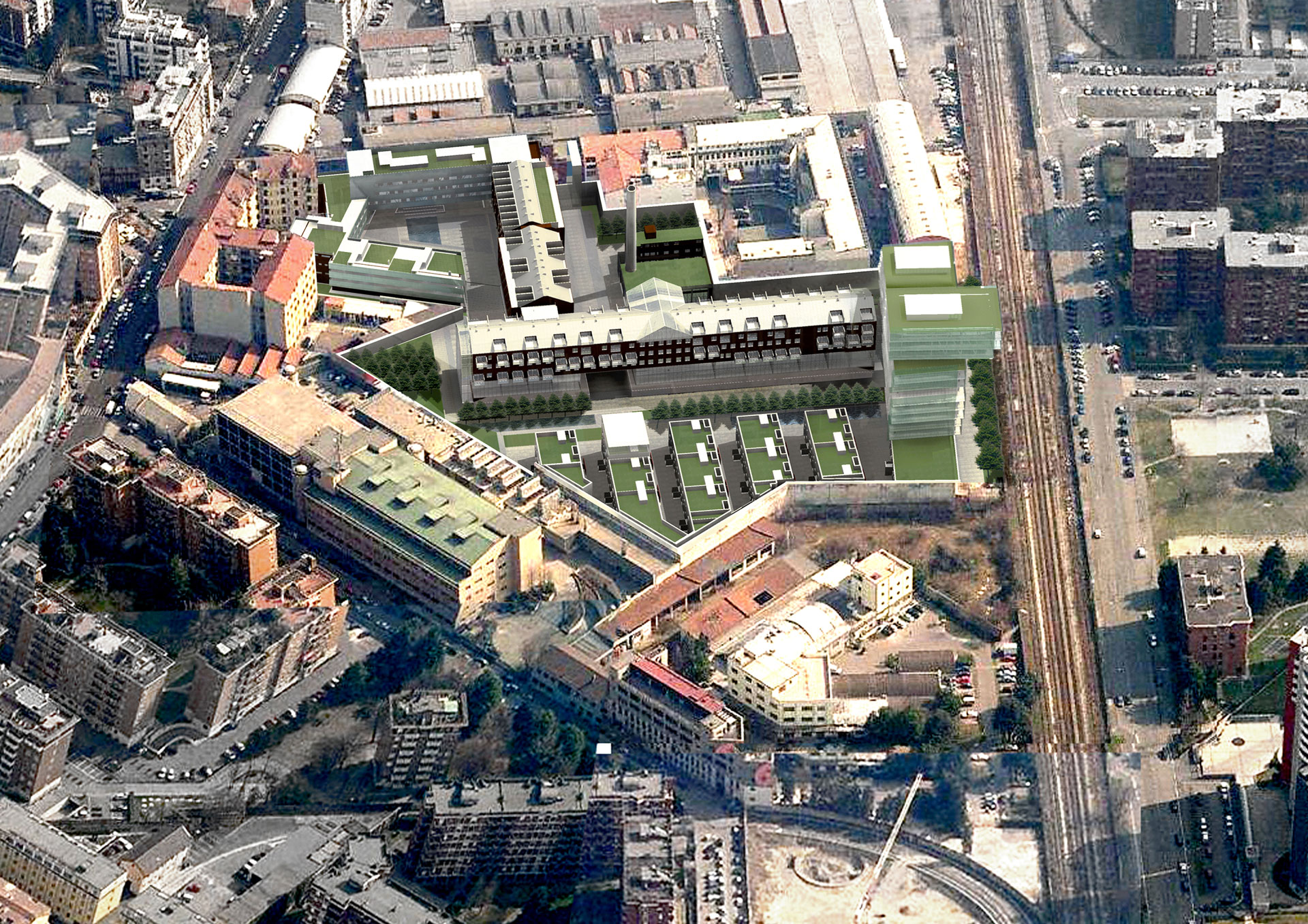
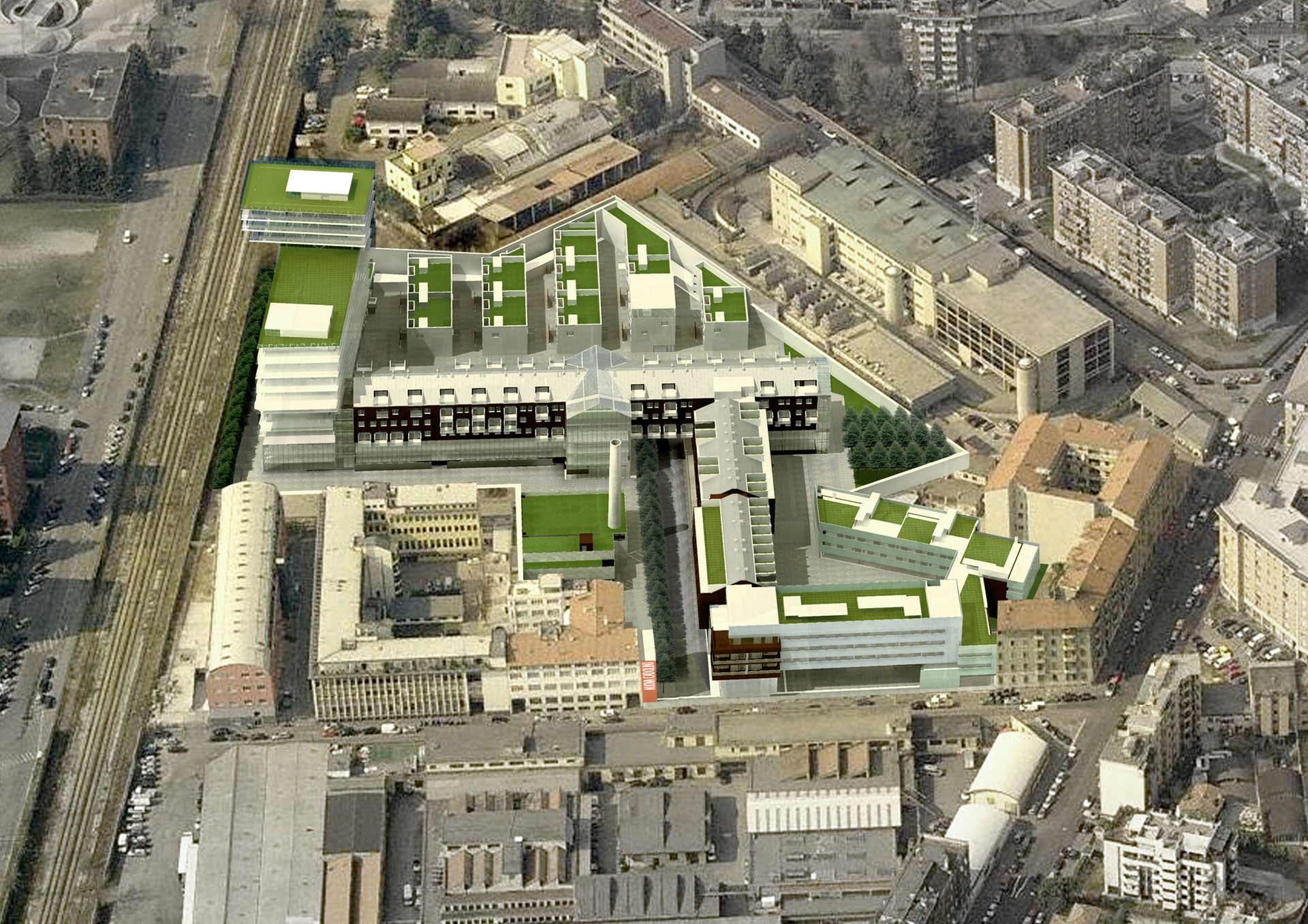
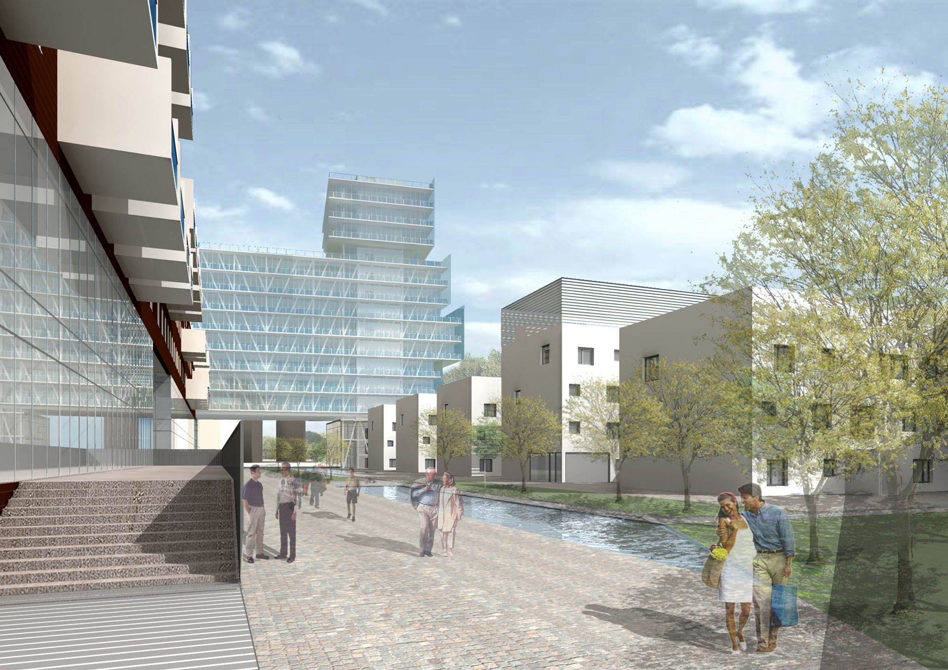
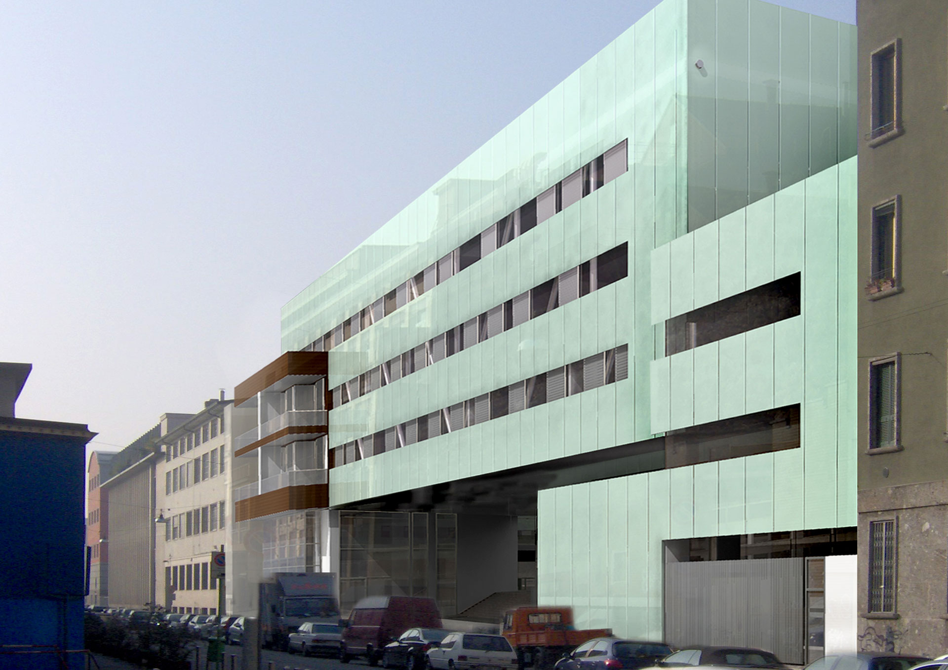
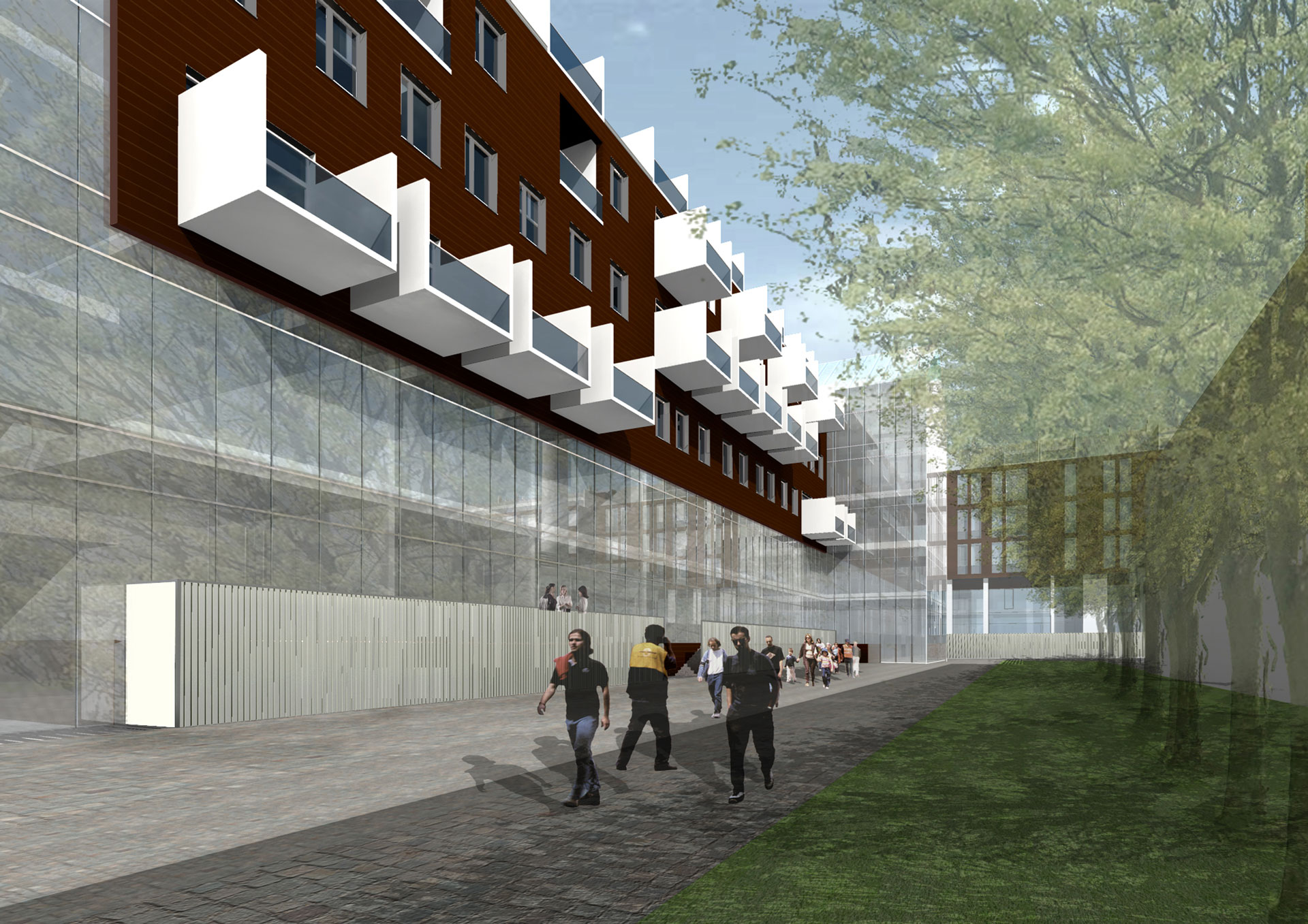
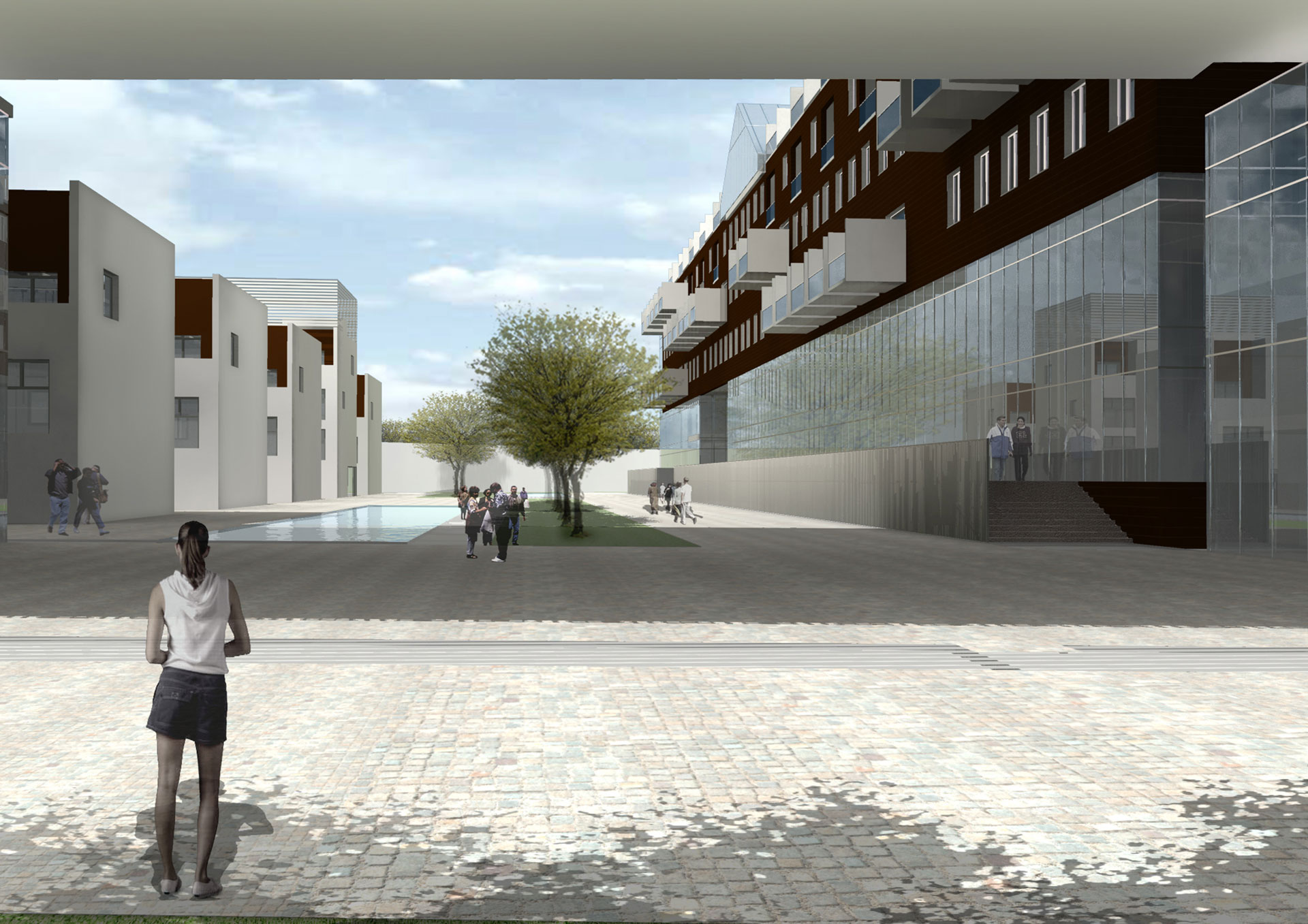
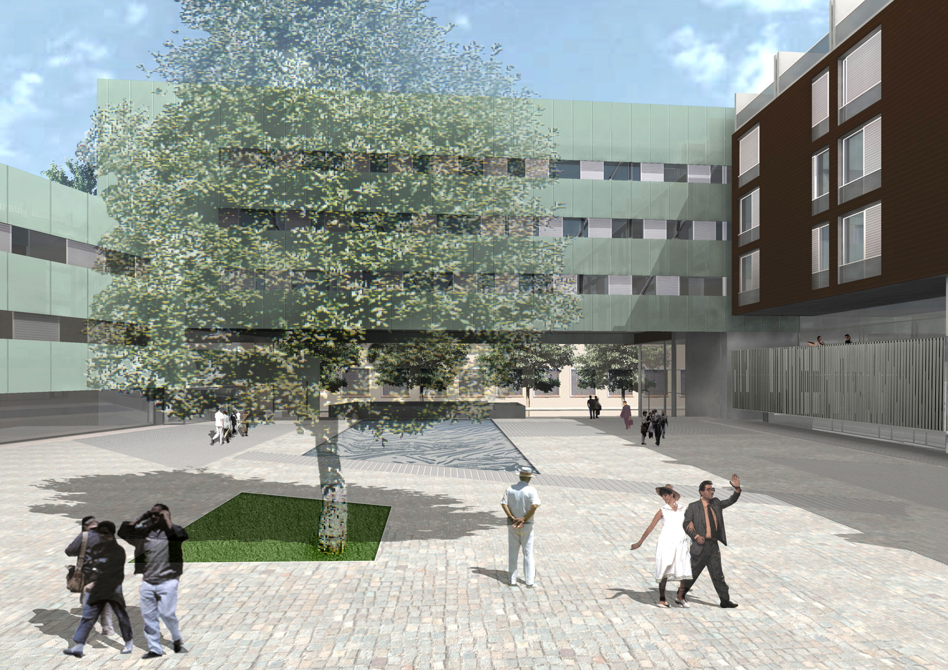
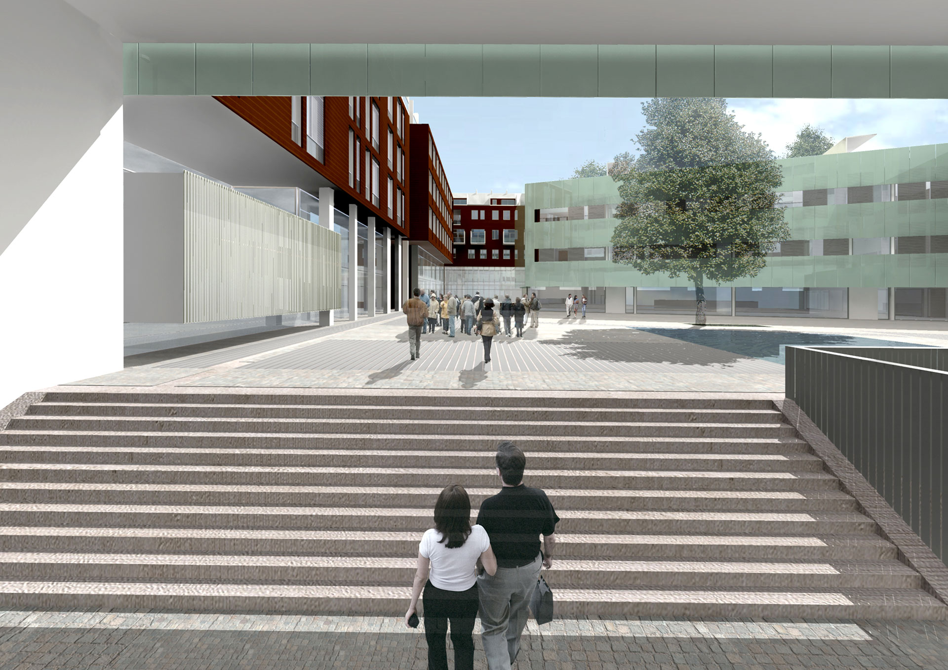
The project is nested in the Ex-Plasmon industrial complex in via Candolini, which is delimited East by via Cadolini, by the railway in the South, by a residential complex in the North and by a factory complex in the West.
The new complex has a bridge structure hotel on the main street , which at the same time closes the complex but opens the internal square to the city. The square is on a higher level then the street level and runs through the whole complex as a single structure but where each part preserves its identity: the industrial buildings, the tightly knitted laboratories’ network, the office tower as a vertical landmark facing the city and the railway.
This helps defining the internal spaces, which are in the entrance square the hotel and the laboratories buildings, the lined tree square with ponds, which penetrates the laboratories, the laboratories net and the wooded extend along the railway.
