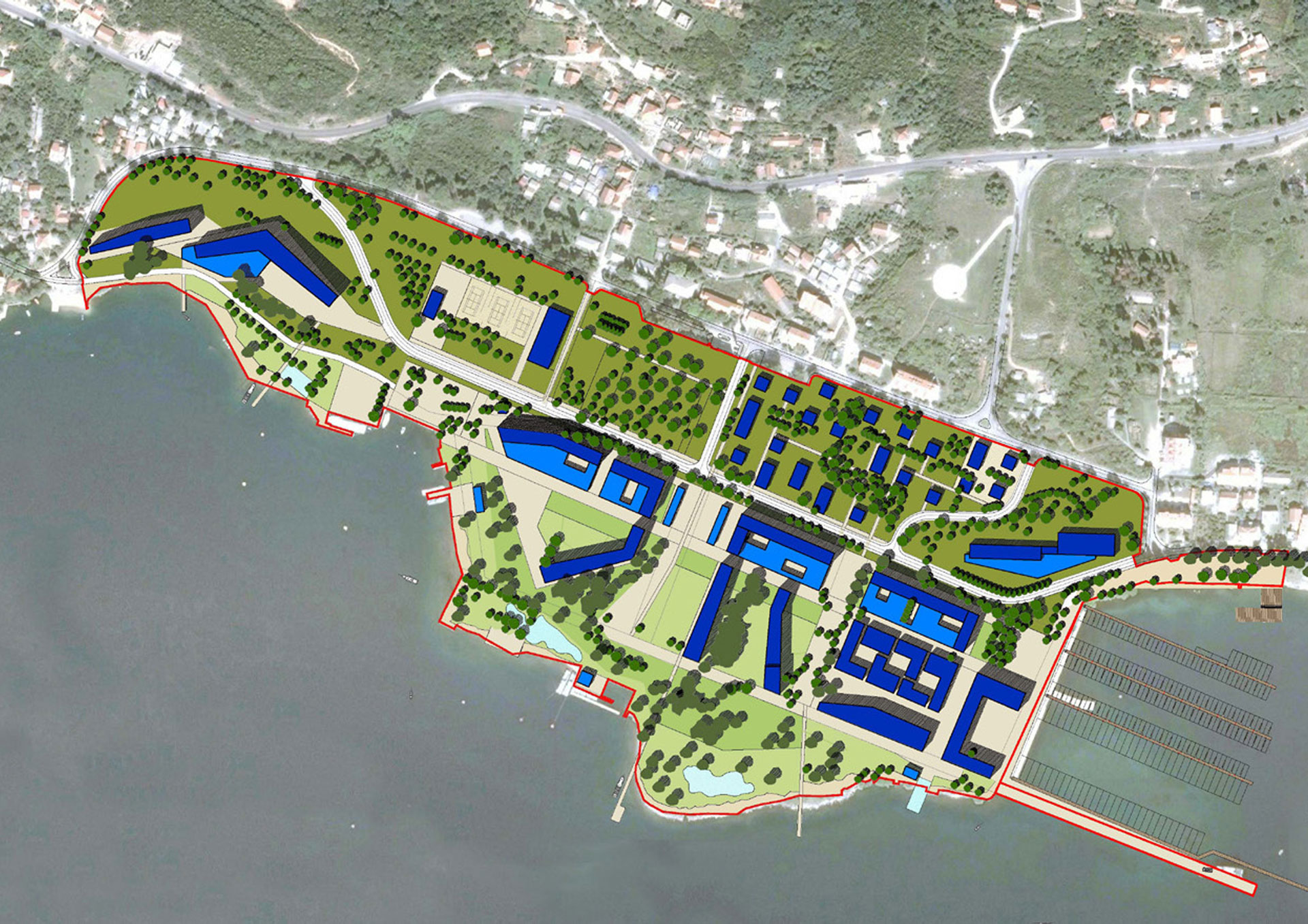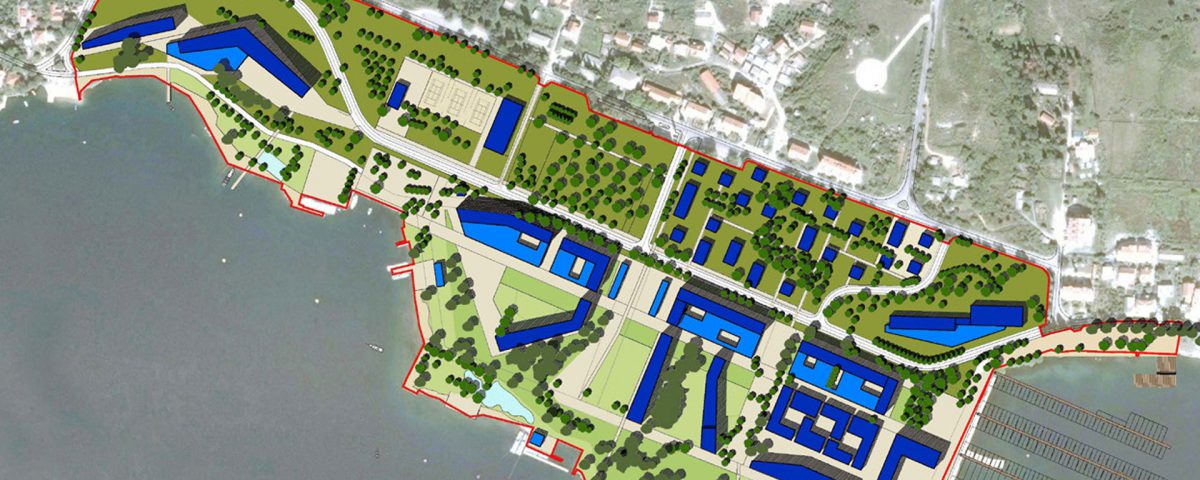

The proposal to transform the area of Kumbor Marina is founded on the guideline of the town and country planning in general and local scale and on the “Terms of reference” document as basis of project. That founding aspects are constituted by some basic purpose: the respect of the landscaping structure; the preservation of arboreous heritage with a historical value; the consolidation of the traffic road system relating to accesses and to internal pathways; the preservation of the coastal line in form and use; the confirmation about Marina location relating with the existing piers; the environmental and settlement recomposition with the contest; the preservation of the little church in the intervention area. This elements have been considered “invariant” respect the future transformation process and solutions that a different settlement will performed. The project is based on a plain and immediately identifiable structure made up by: one at East open on Marina and linked to activities for the area and to the 4 stars hotel, another central one more linked to the touristic settlement and with commercial functions and, at the end one at West, by the seaside, committed to local activities; a building system organized along the individuated axis: at North that one made up in the aggregate of villas located in a existing pinewood, the central made up with in-linea buildings and by the commercial podium that follow the pedestrian path, and one at South represented with buildings arranged to guarantee a panoramic view; tourist facility system based on two terminal polarities: at East a 4 stars hotel/ suite at West a 5 stars hotel; A Marina, arranged in relation with the existing pier, enable to accommodate 250/270 vessels.
