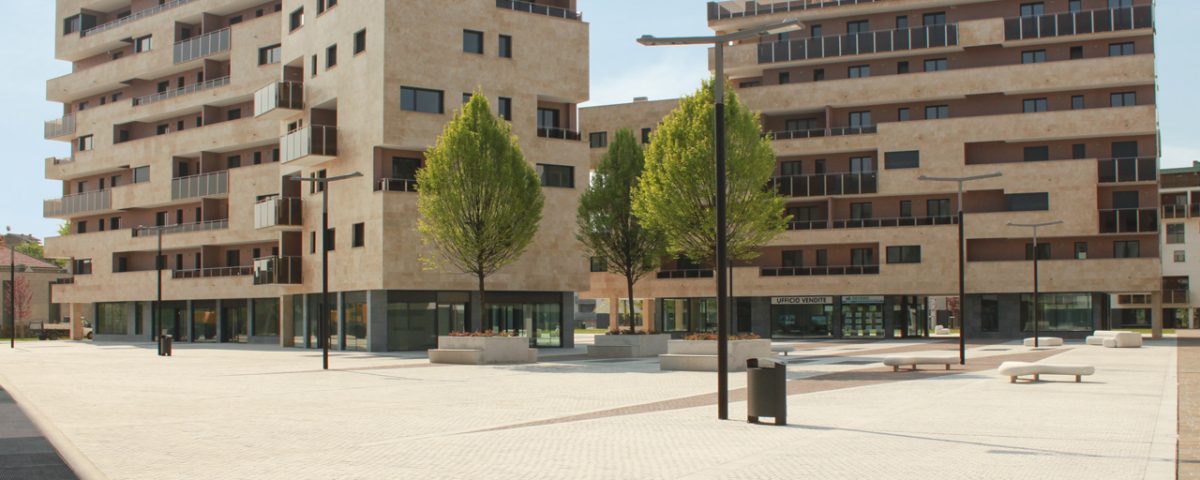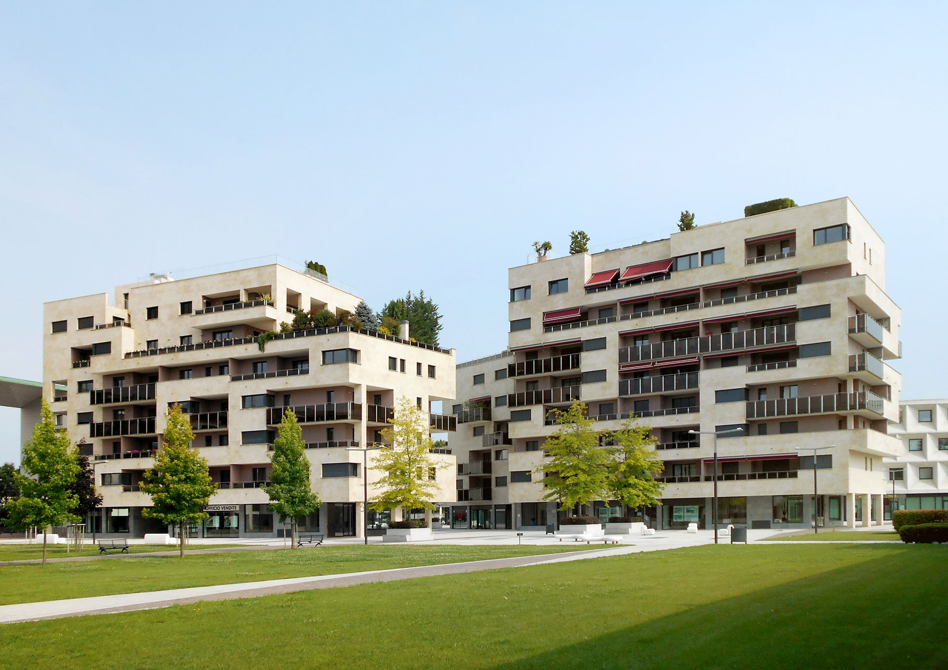
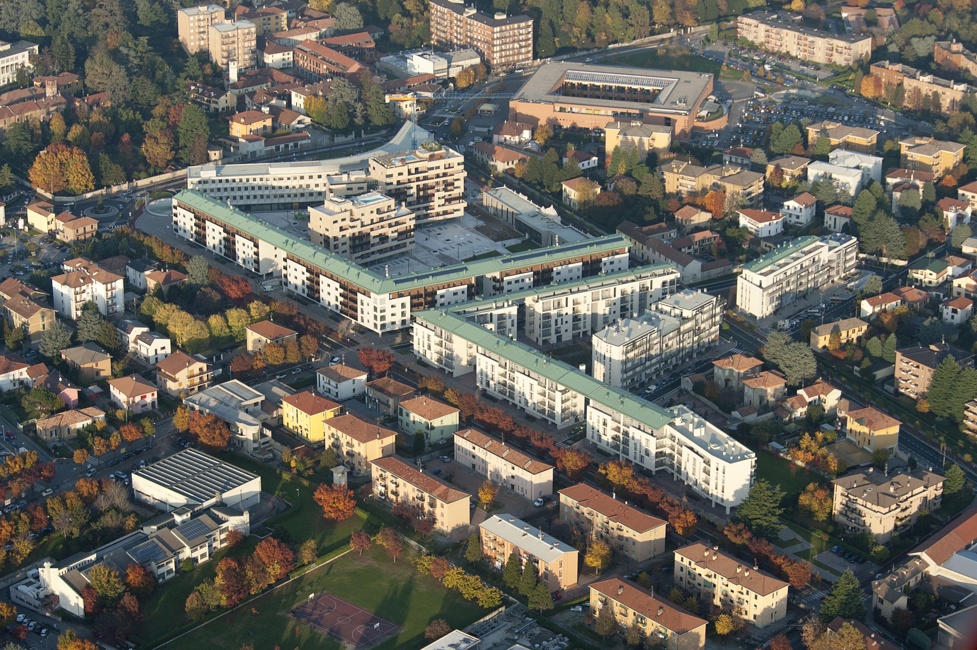
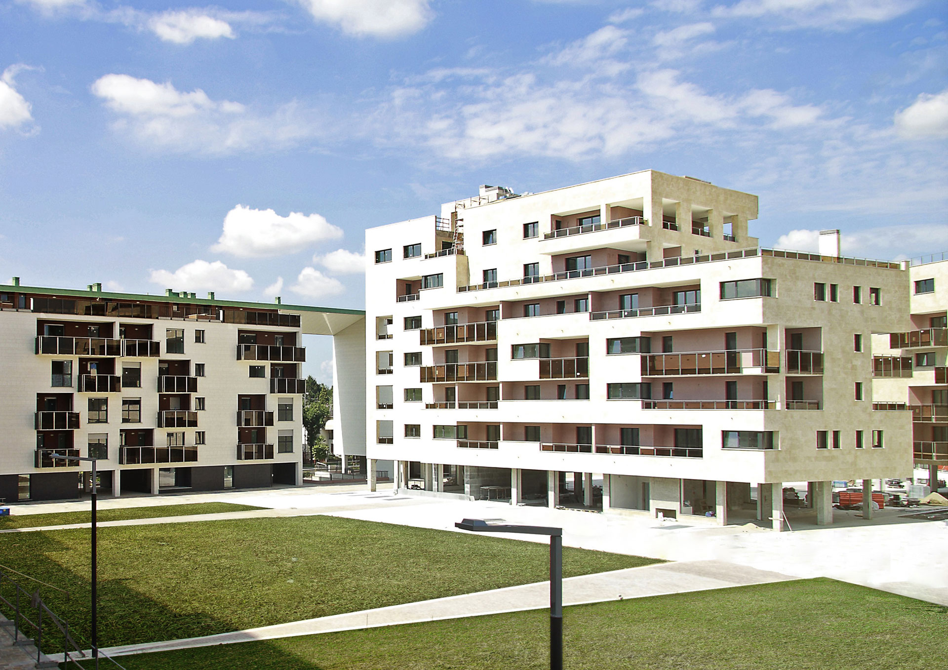
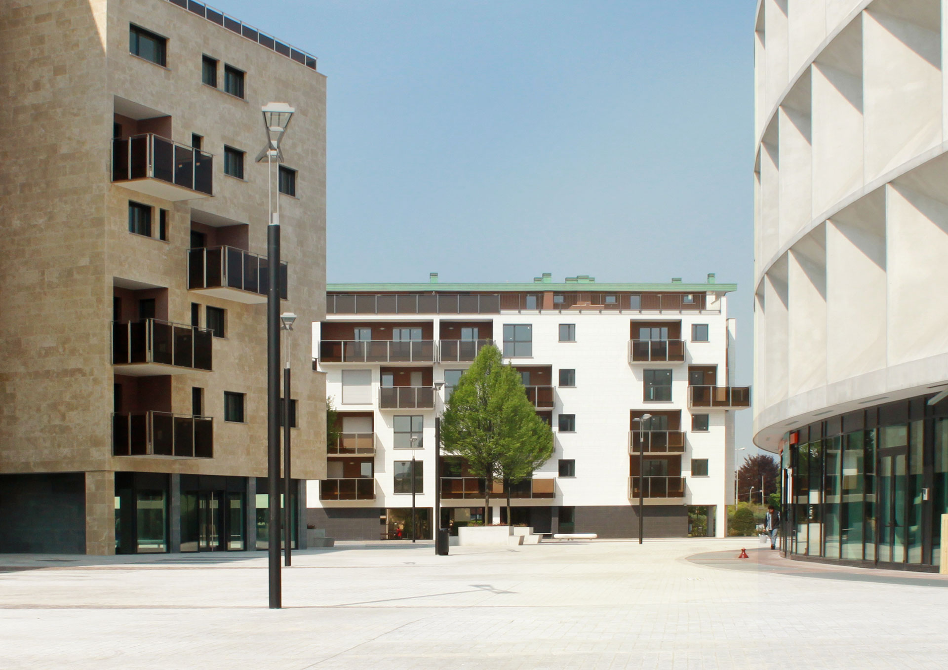
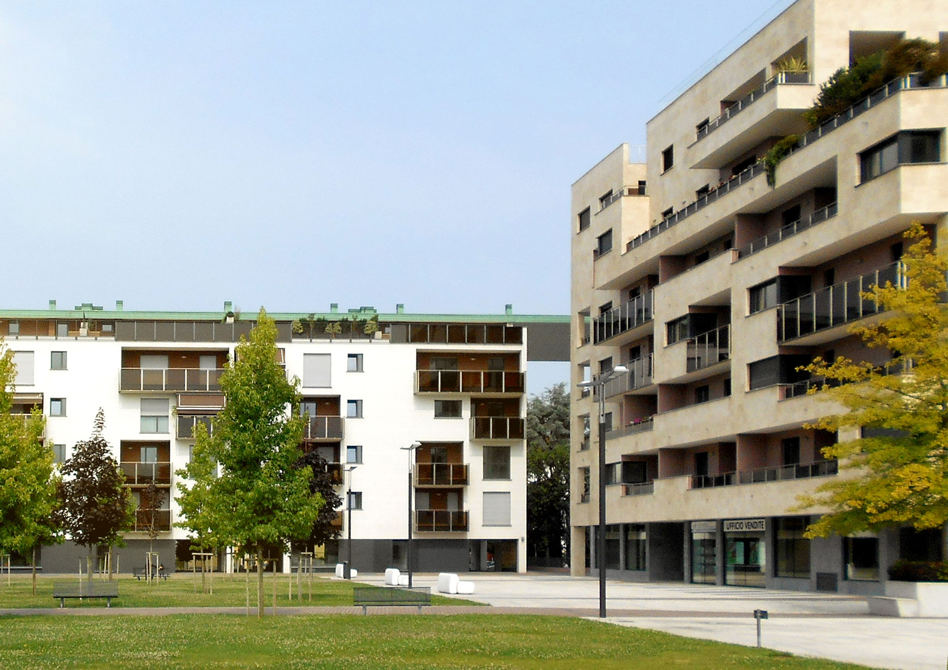

The buildings are within the sector, as building blocks. The variable geometry pander morphology and draw an area of public character, partially planted.
In terms expressive buildings interpret the theme of building blocks that in¬teract with each other and nourish the plane geometry and alignment of the remaining buildings. The peculiarities and differences with the remaining parts of the building are highlighted in flat roofs and terraces, real roof garden. A more complex combination of volumes is highlighted by loggias and balconies mark the volumes with horizontal and vertical rhythms.
The buildings are home to the ground floor the entrance halls and some spaces for merchandising, space divided into blocks north-south continuity leave the public space / square. Public spaces or public use find their centrality in the square that links the street Via Risorgimento Milan. The design of the square is generated from the geometry and the existing alignments. The fields of paving are delimited by joints that enhance the geometries of space and intersect with the base glass of the buildings. The system of fields that is gener-ated, structured and connotes the space with different finishes of stone; green is present in the southern border with a large area planted seeds.
The pedestrian access to the residences is uniform with respect to the main directions of access (Via Risorgimento and Via Milano) as well as the roads and, where possible, with no height differences to be overcome and, where necessary, through the construction of ramps in compliance .
The vehicle entrance to the basement garage is obtained using a linear ramp open mail west on Via Risorgimento in service of the entire sector of free building.
Access service to the streets to rescue, security and cleaning takes place in the far north where the proportion of the square is coplanar with the side streets.
