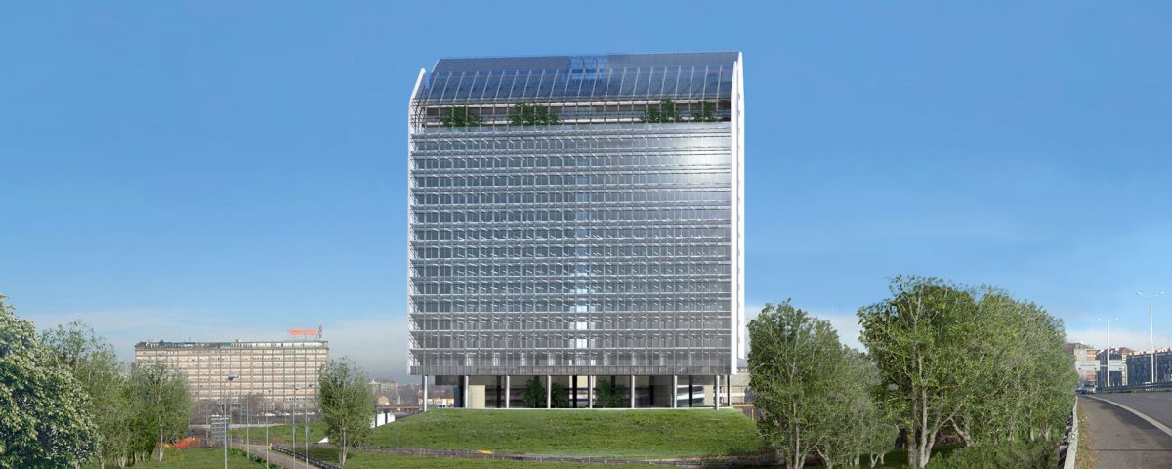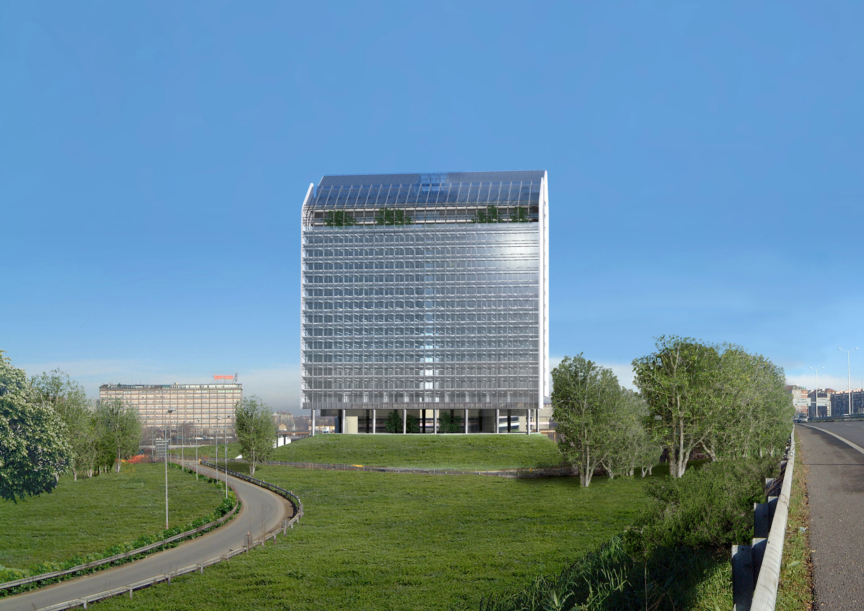
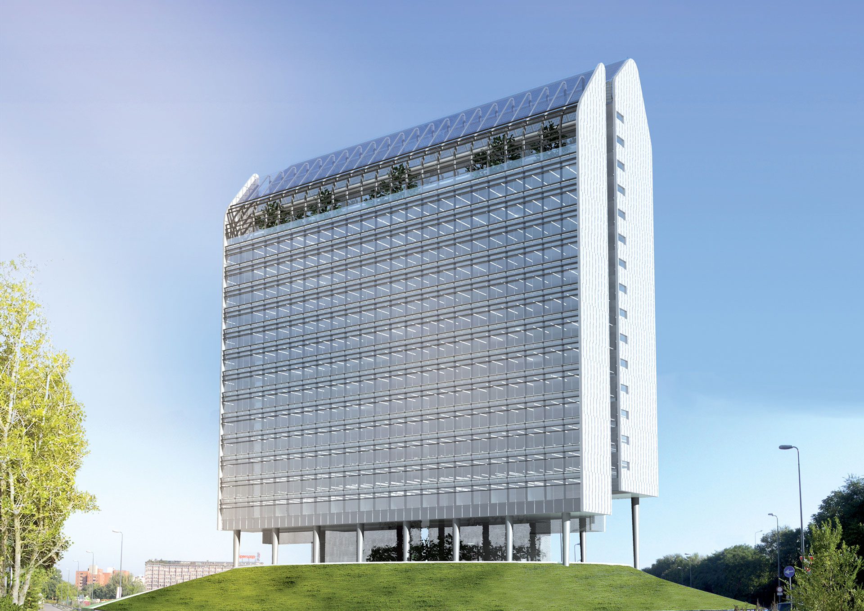
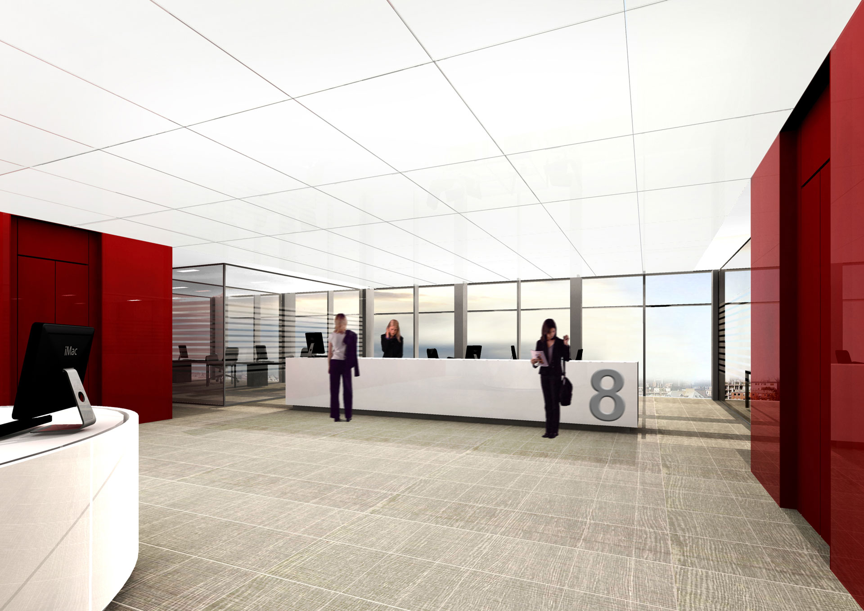
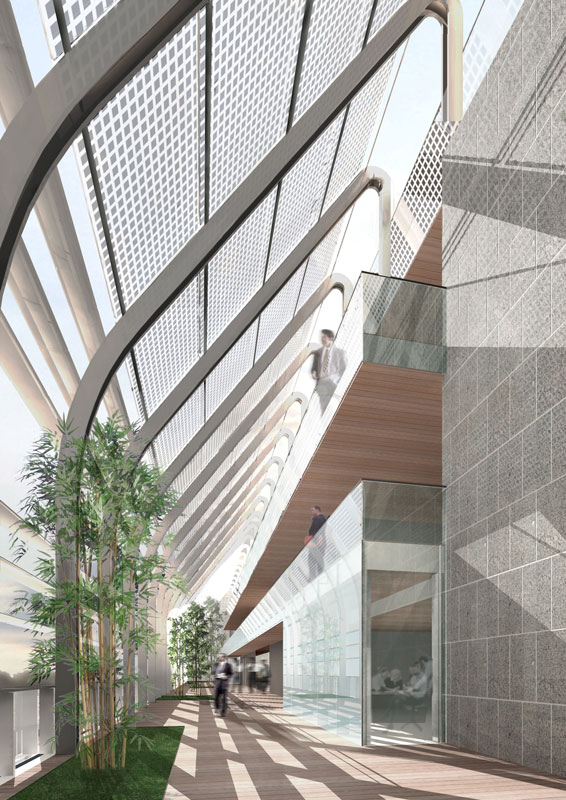
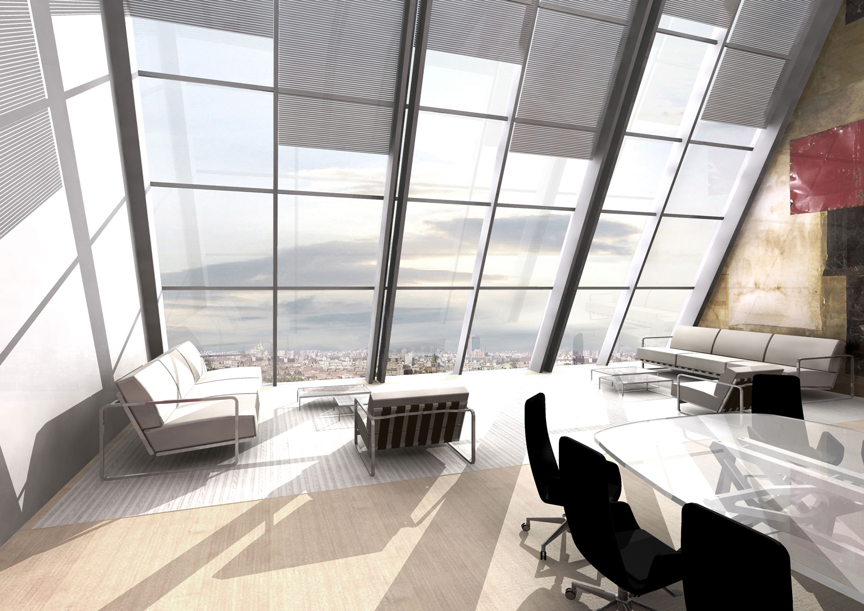
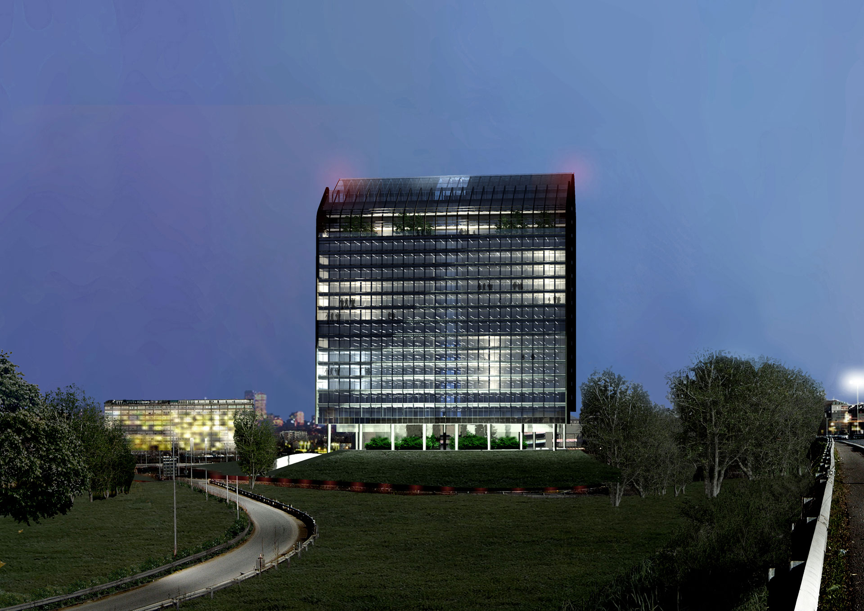
“Famagusta Palace”, located in the frieze highway Milan-Genoa near Piazza Maggi and the parking of Via Famagusta, is one of the future innovative build¬ings for the service sector in Milan.
It is configured to geographical location, size and morphology of the volumes and the iconic architectural figure which real “South Gate” of the city, becom¬ing with its symbolic and metaphorical image an unmistakable landmark and a building manifesto.
Thought to be read even from great distance and to be perceived figuratively with immediacy thanks to the essentiality of its geometric shape, the Palazzo is proposed through the primary figure of the square, which in this case is large measuring about 70x70 meters. The body of the building is divided into two thin volumes between them shifted vertically and supported by tall pillars, respectively 16 and 20 meters from the ground surface: lift the building off the ground meant to propose the same as a metaphorical “Porta Urbana” threshold between the city and its metropolitan region on the eve of an overall rethinking of the roles and ownership of land according to the “City of the Expo”.
The vacuum created by the detachment which elevates the building lifting it from its base allows the immediate legibility of the sign due to the size of the volumes and the”elementary” of the figure, which takes complexity with dy¬namic perception of their mobility vehicular highway, perceiving the’ articulated section of the building to the “bicuspidata”, which replaces the classical front of the image the “goticità” formal of the two books side by side.
The body “suspended” from the ground engages in a hollow volume, which “crater”, drawn from a wide ellipse to generate a short-square foot building taken over by the street level, as it is above the volume of the car parks; the square is accessed, as well as veicolarmene even pedonalmente through a “protected” which originates from the square between the Parking Fama¬gusta and volumes of future Megastore -Piazzale placed over the terminal station of Metro Line 2.
The dialectic between the two sides is the stairs of the Palace of reference: the building’s architecture and landscape architecture: the volume basement “contains” the size of a building within the more general goal of drawing and landscape structure.
The architecture of the court-square is that of an “internal” more urban and architectural aims to impart a sense of intimacy and tranquility to the space for the accesses and the collective functions as opposed to the size and the “urban chaos” of those places around.
Great emphasis is therefore placed by the project to the relationship between inside and outside, so spectacular landscape perceived by workspaces is an integral part of the environmental comfort, the value of which participate in the relevant areas of service of which the palace has.
The facades are provided for structural glass with brise-soleil aluminum and internal blinds on the southern front. The crowns section cuspidata are steel profiles, supplemented by glass panels laminated with photovoltaic cells and panels of expanded metal.
