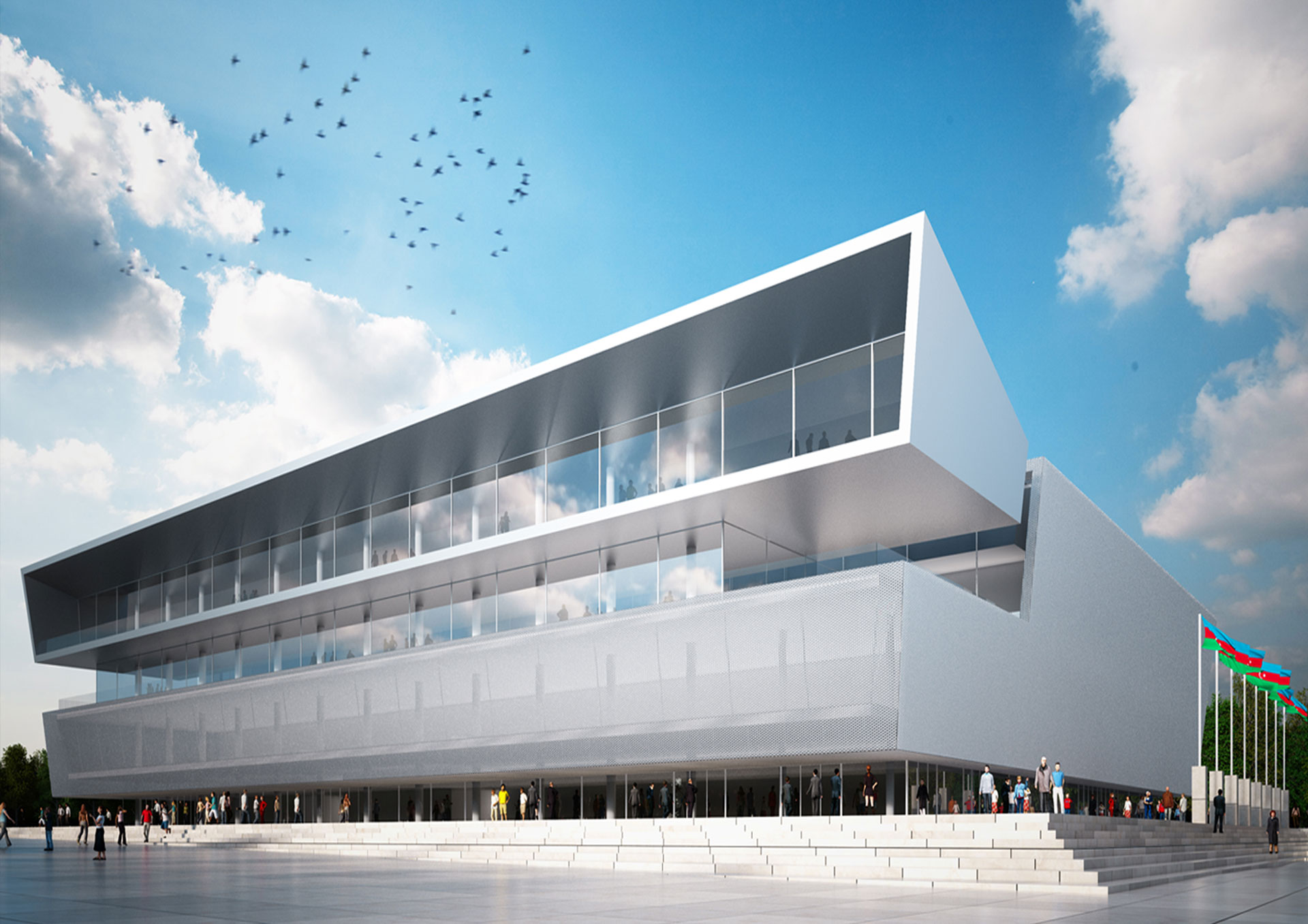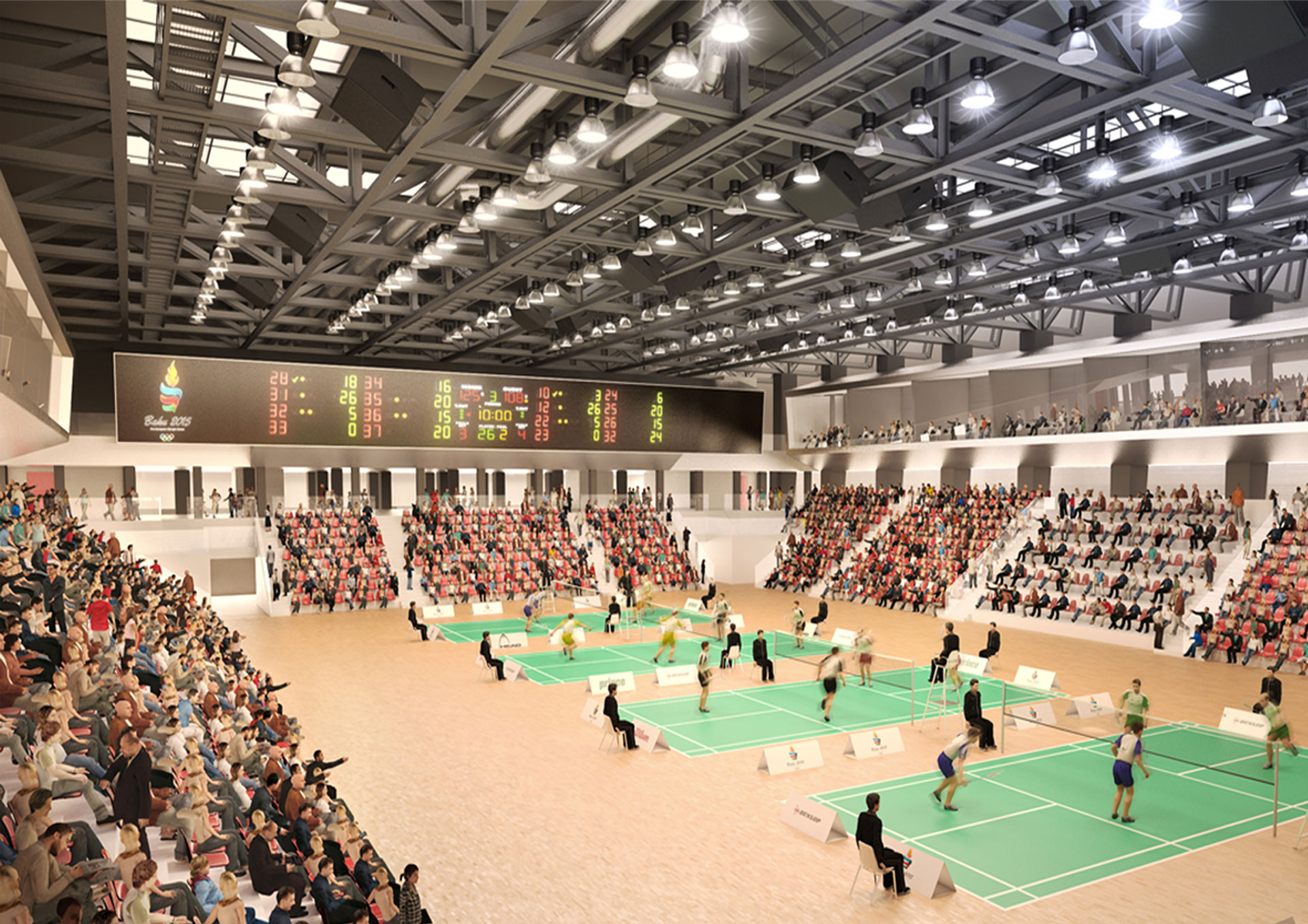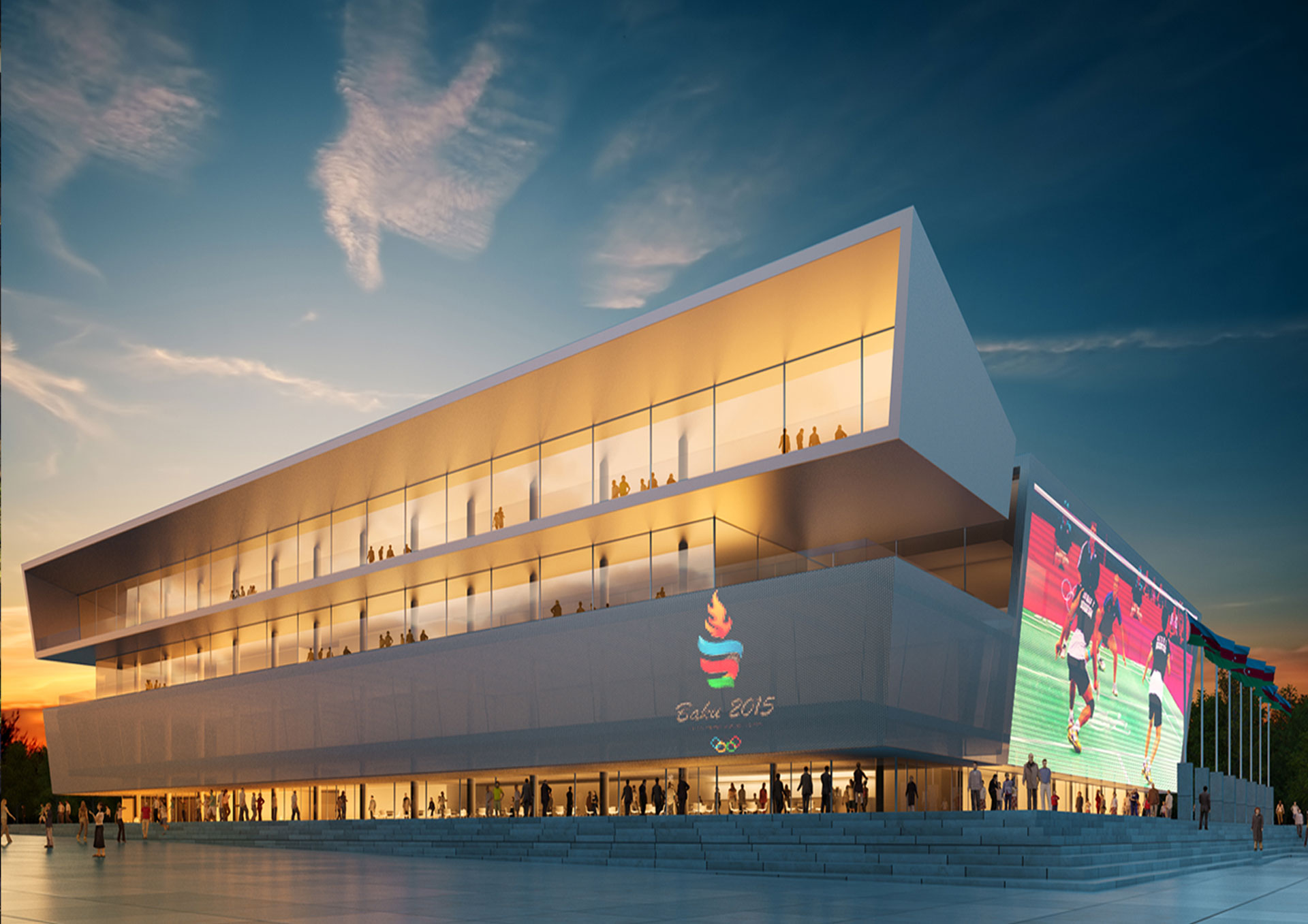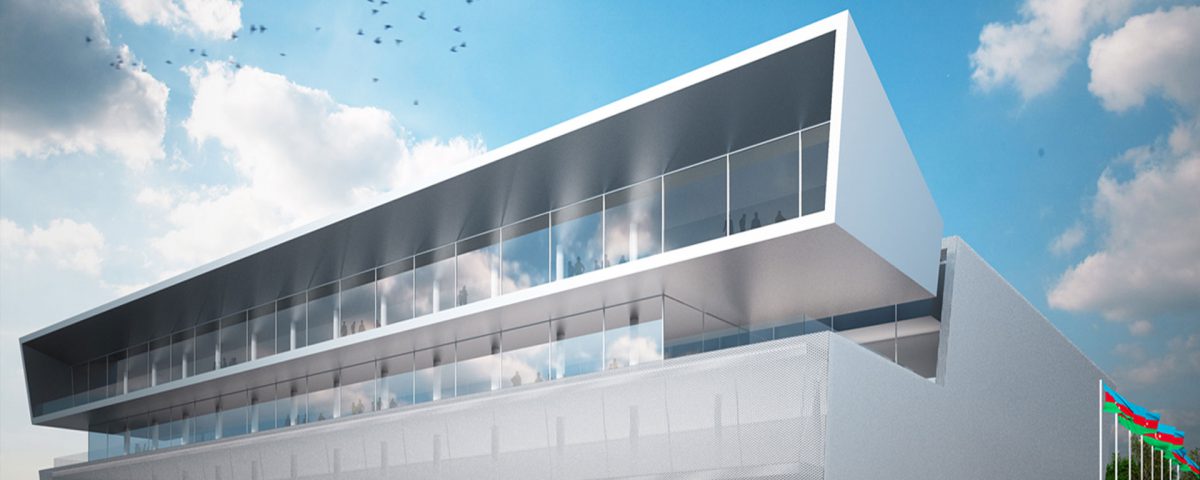


The renovation project of the Sports Hall of Baku is the renovation of the building through the substantial recovery of its original structure and provides for the expansion of the number of spectators, the safety standards in ac¬cordance with international standards, the provision of additional services in relation to the different uses that can accommodate, whith shows, public and private events such as congresses, conventions and meetings. The project in-volves the implementation of existing spaces thanks to the combination to the building of a new assistant building overlooking the sea on the front allowing the rationalization of the inputs with the ability to devote exclusively to the au¬thorities and to the extension of VIP and complementary space to the central parterre to enrich the potential of use for the sport and the provision of ser¬vices (longue bar, restaurant, gym, spa, clubs, ...) necessary for the support of cultural and entertainment activities. The rationalisation of flows of spectators and access to the bleachers at all levels of the complex to the new activities introduced involves introducing new staiwells and two pairs of elevators, as well as the definition of adequate articulation of the basement service spaces intended for athletes and the general logistics of the building with independent entrances for small mechanical means. On the architectural and figurative level the project involves the construction of a new micro-perforated casing that features aluminum together the outer surface of the new structure and the original one. The casing of the underlying structure in opaque and transpar¬ent parts allowing the visual relationship inside-out and at the same time a new expressive richness in the variation between the daylight and night conditions. Not only. Trainvolucro integration and network LED display will turn the Palace into a “multimedia building”, large monitor on city space.
