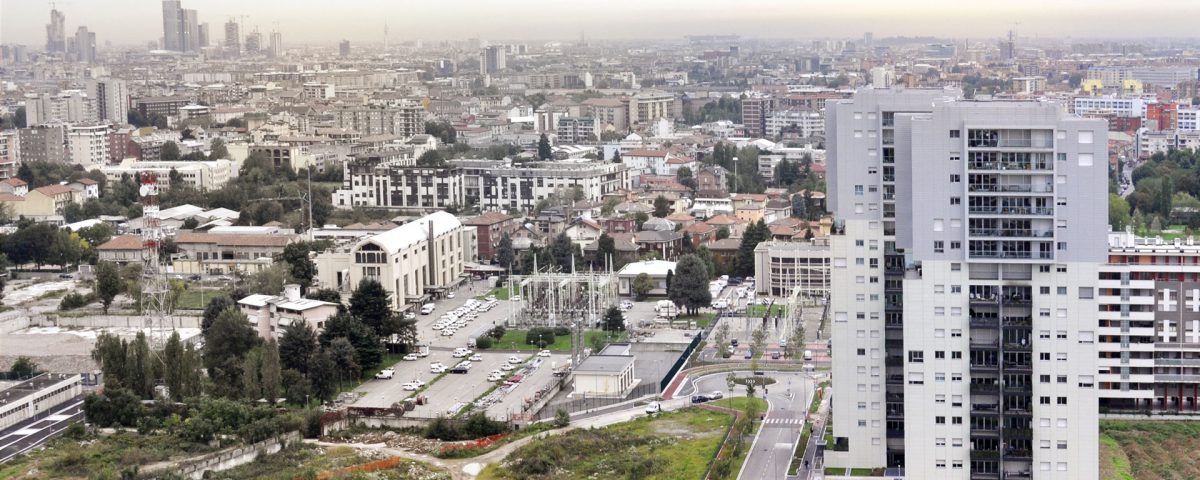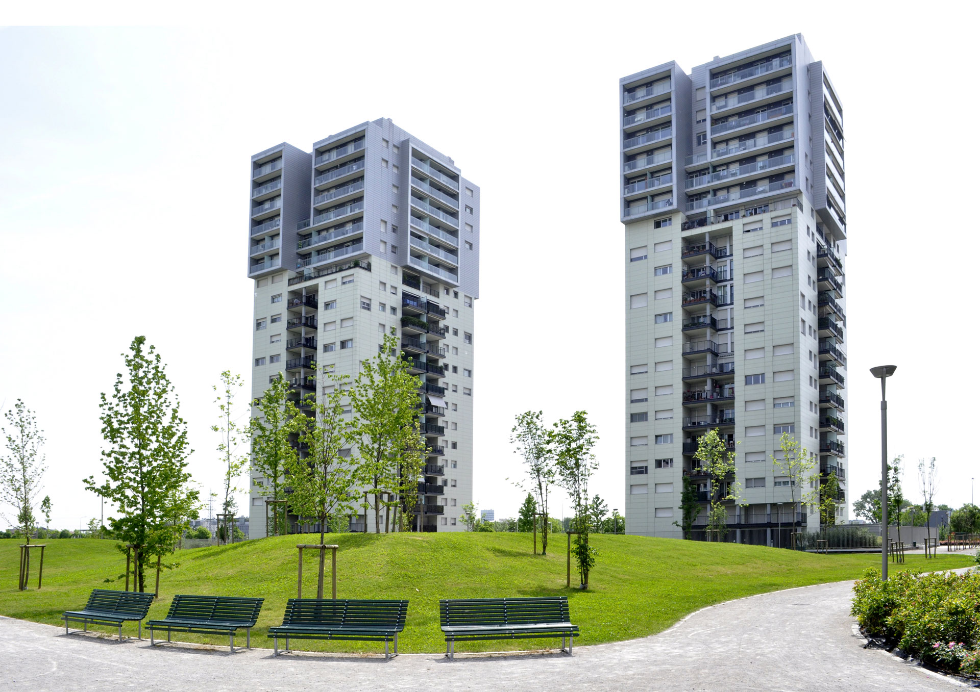
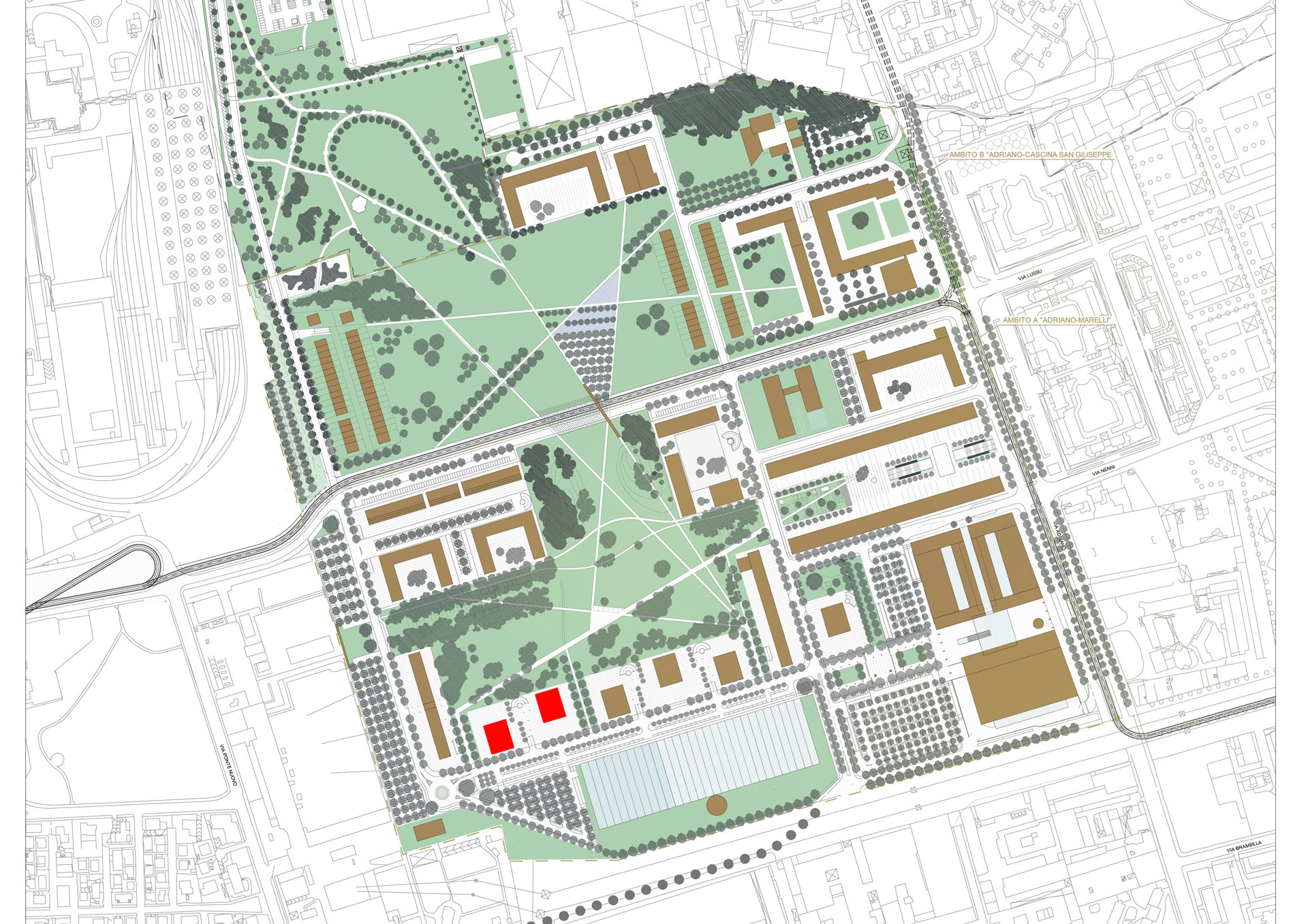
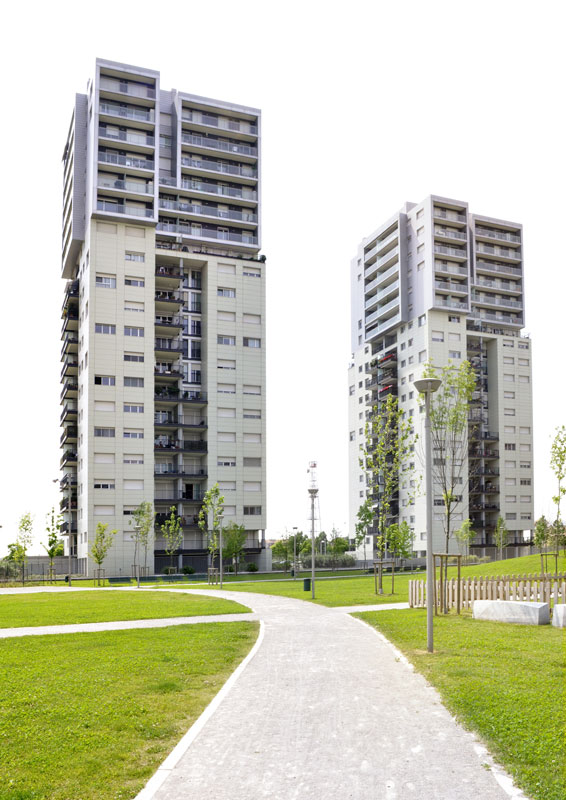
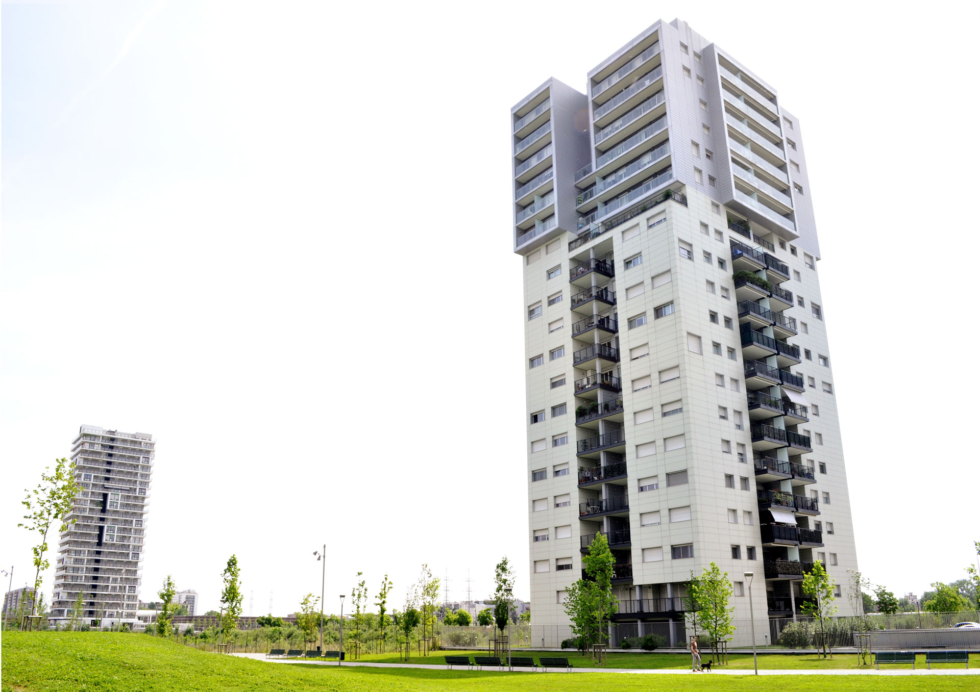
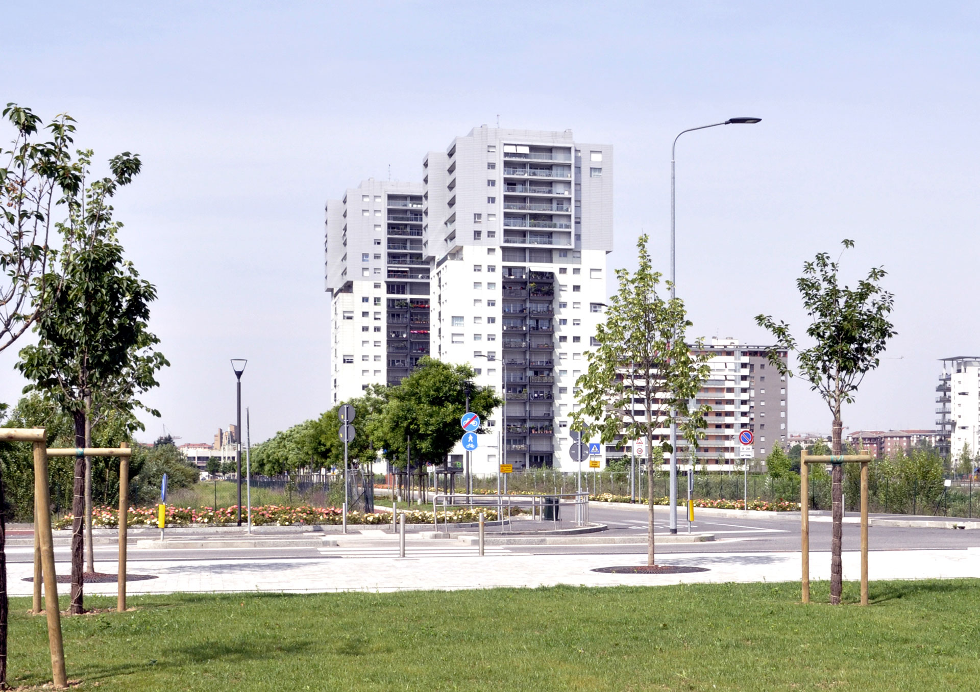
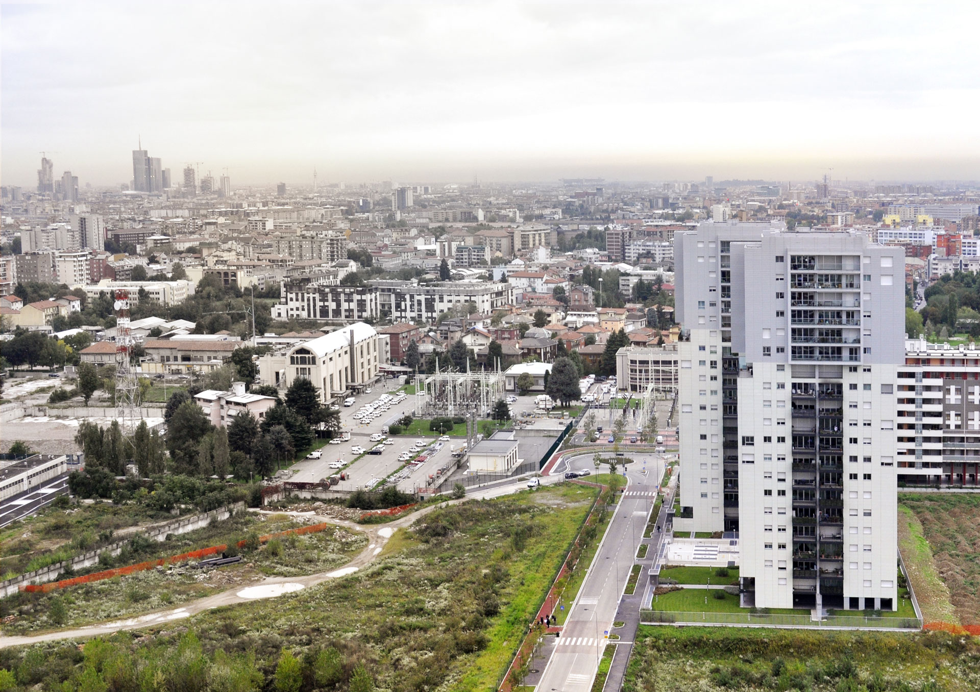
The Integrated Action Plan concerning Areas “Marelli -Adriano” and “Adri¬anople C.na San Giuseppe” is proposed as an intervention to complete and reinforce the city can give individuality and identity in the part of town situated halfway between Milan and Sesto San Giovanni.
The project proposes a spatial planning and the environment, the scale of which reference will be time to interact with the great “signs” of the city. Mor¬phologically is subtended to determine a spatial system and functional face on the one hand to dialogue with the “edges” of the consolidated city, the other to form the scope represented by the public space of the green, including inside the system but strongly correlated with the context. The system is based on the consolidation of the front of Via Adriano, implemented through the cre¬ation of a system of building and open spaces characterized north from the square garden formed by the buildings of public interest of Residence for the elderly - RSA, the center of the linear system with for commercial and residen¬tial represented by large square of access to the public park, south the com¬mercial sector which completes the equipment of the services provided locally for settlement. The green system, extensive and widespread, is the largest public park in central from which branches, innervate the new fabrics provided around, linear systems of green with local characteristics.
The residential fabric, available in different types of buildings (towers, buildings in line, in open court buildings, townhouses), you have around the large central public park. Thus there is a real “urban plan”, in which the primary functions provided (ie those related to urban activities and sovraurbane) interact without overpowering the other constituent parts of the set (the residence, the service sector, the trading) in a will redial extended the edge of the consolidated city.
