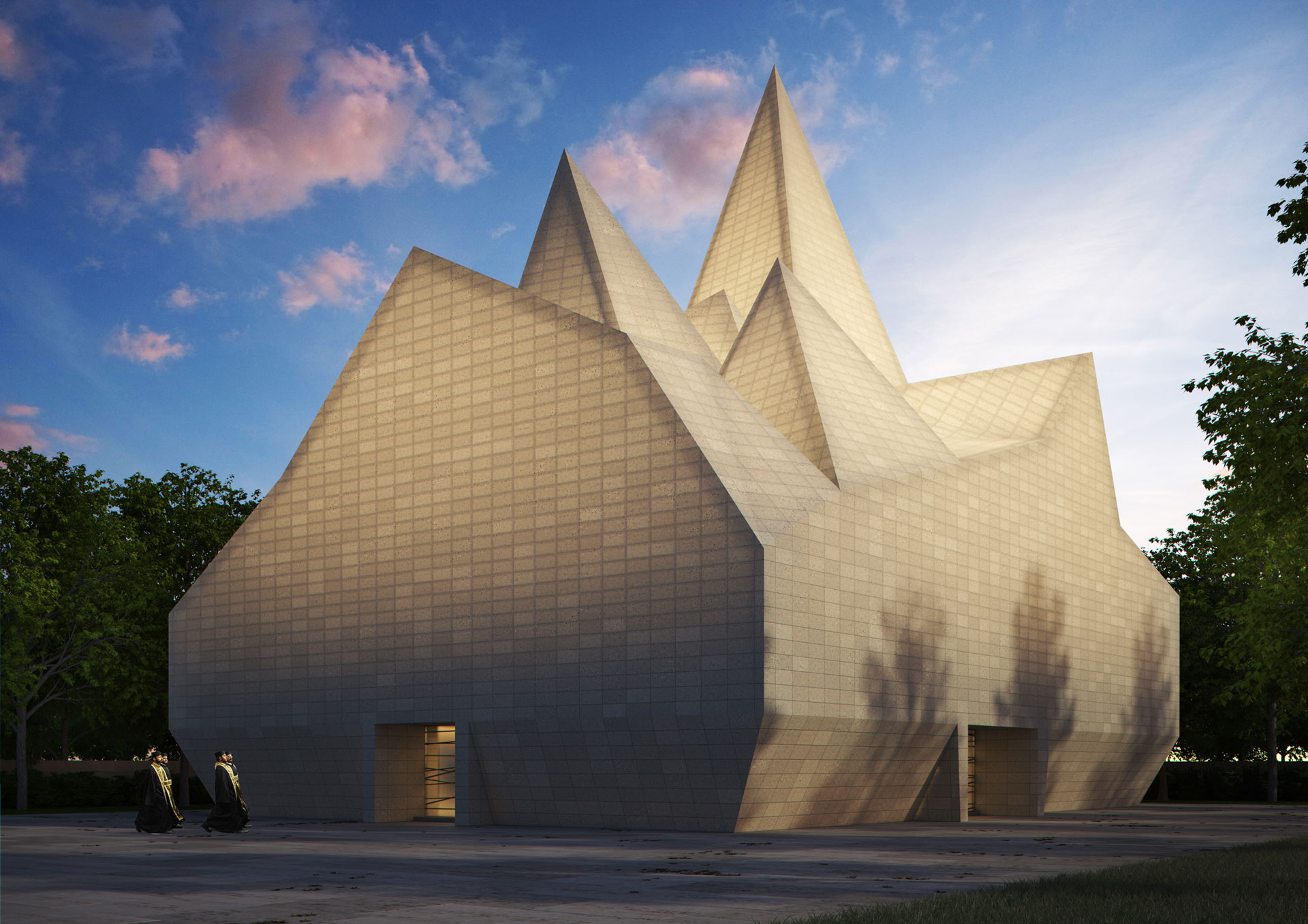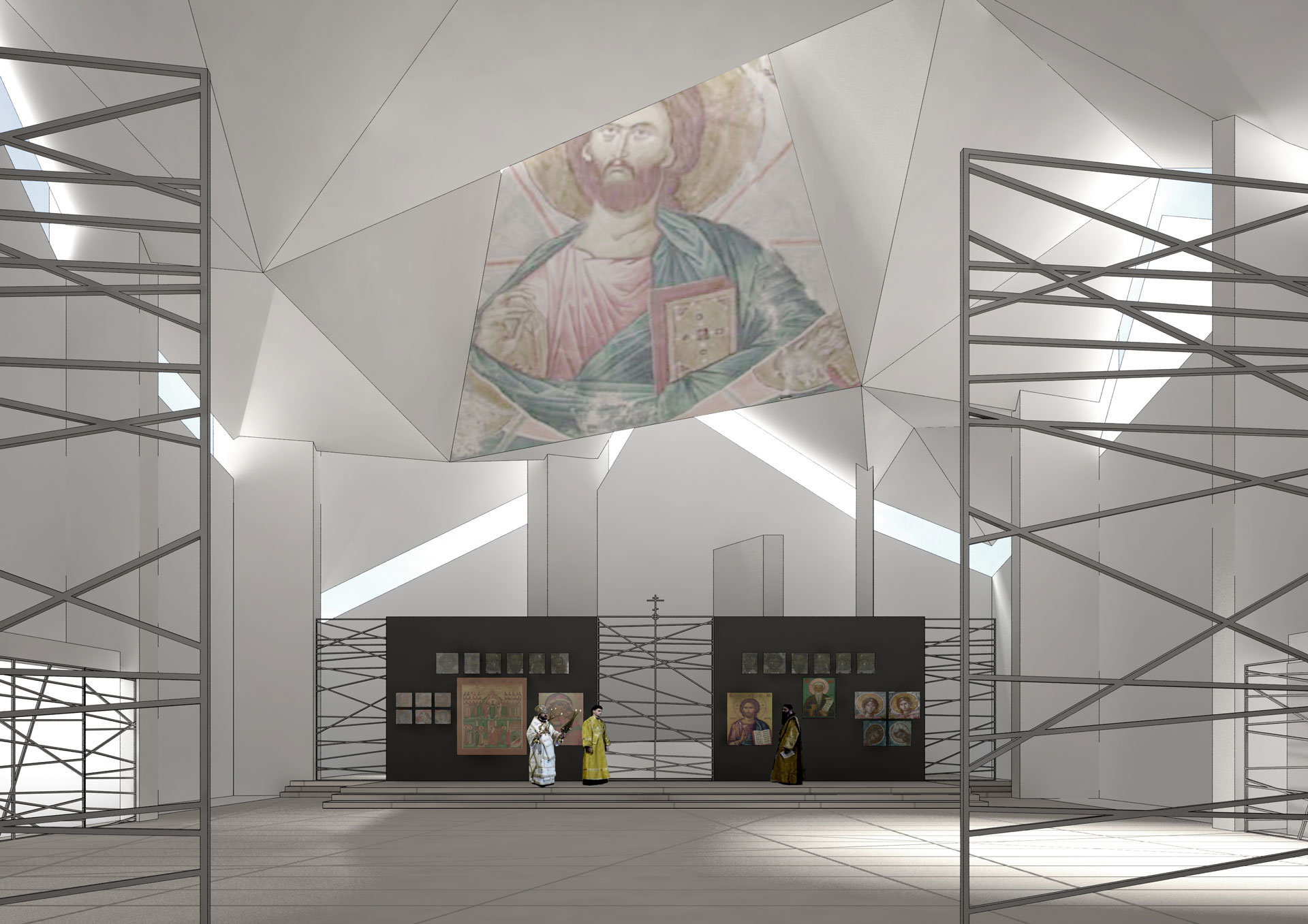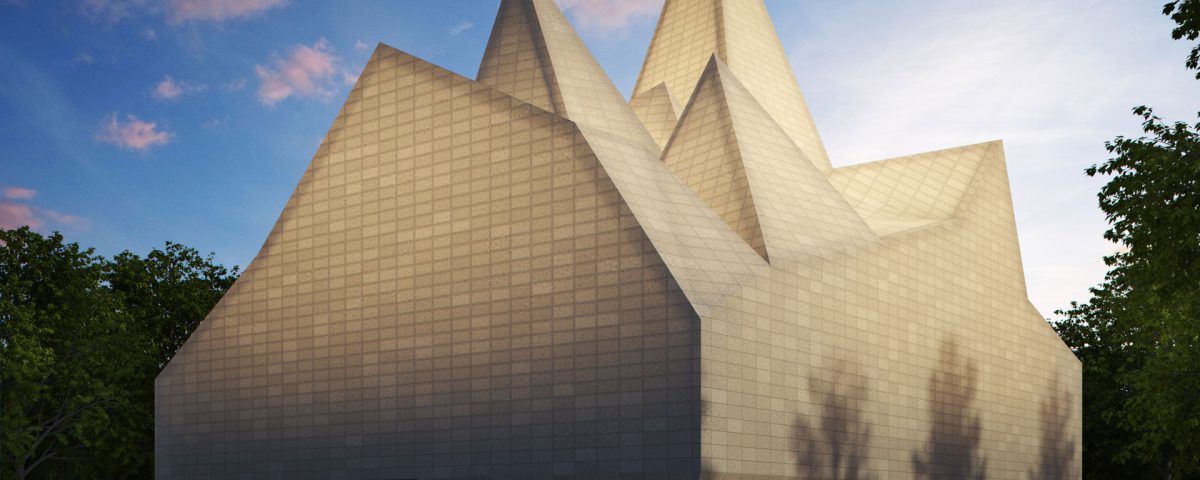

The concept for the project of a new conception and generation of a Orthodox Church is based on a scrupulous observance of rules and procedures of rituals that have long defined the architectural “type” of the Church, from which and its invariants has been set plant.
The plant is played through a continuous plane which extends through volumetric shapes and figures in terms of offering innovative, unique and more abstract, the historically played by pitches, domes and tambours in their articulation.
Respecting the historical and ritual rules the roof/top plan is structured in nine domes (the angelic orders), but it is clear however that this number can be changed with the increase or decrease the items referring to other symbols: 13 (the Apostles and Christ), 5 (the 4 Evangelists and God), 3 (the Trinity), etc.
In coherence with the constructive roles of traditional architectural, coverage is separate from the facades in material, morphological and semantic-figurative, for which the flaps cover, leaning on it, the building below.
The transparency and openings are offered primarily through the faces of the more relevant spire and the continuous cut that separates the roof element from the underlying masonry that keeps, with no additional openings, its continuity material highlighting the three portals of entry.
The roof element is designed in copper with oxidation process to take green color, color historically present in the tradition of the Churches of Orthodox ritual; in this case the fronts has a skin made of stone slabs, which offers the warm, golden tones typical of the traditional churches of Georgian territory.
