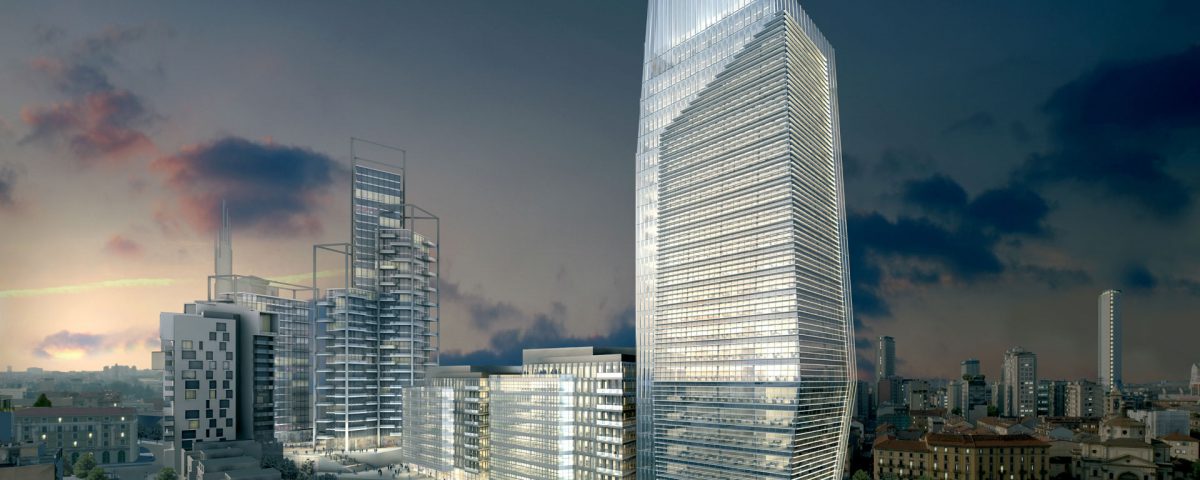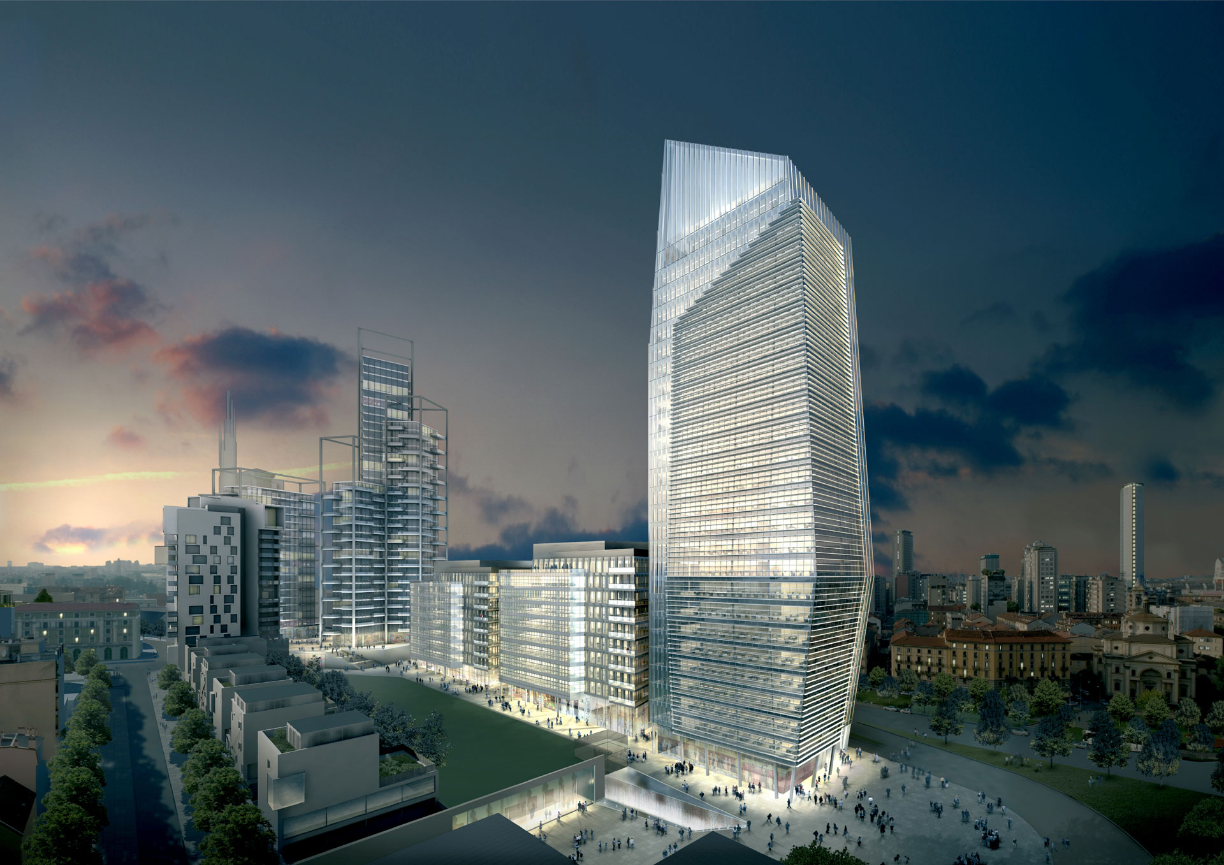
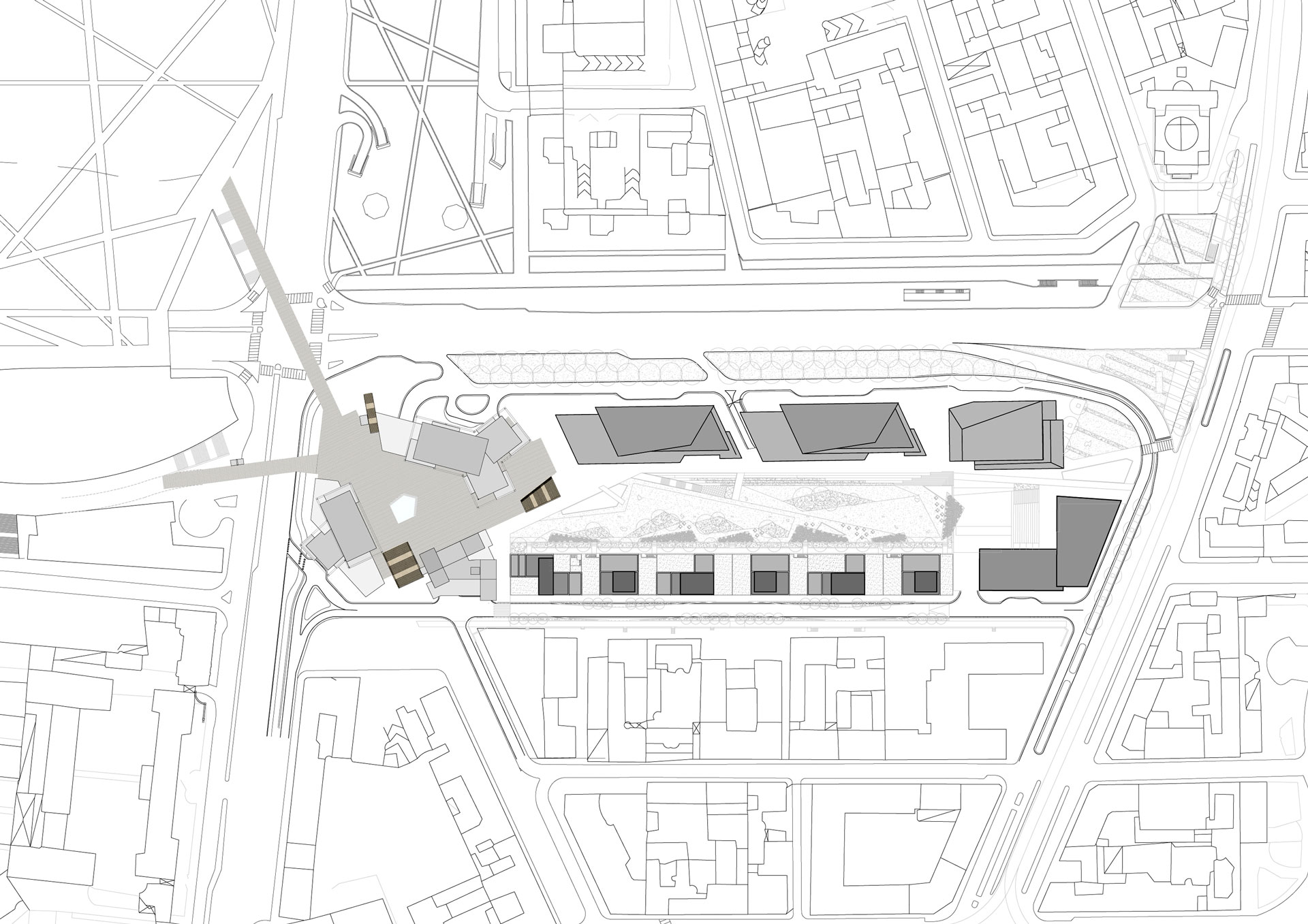
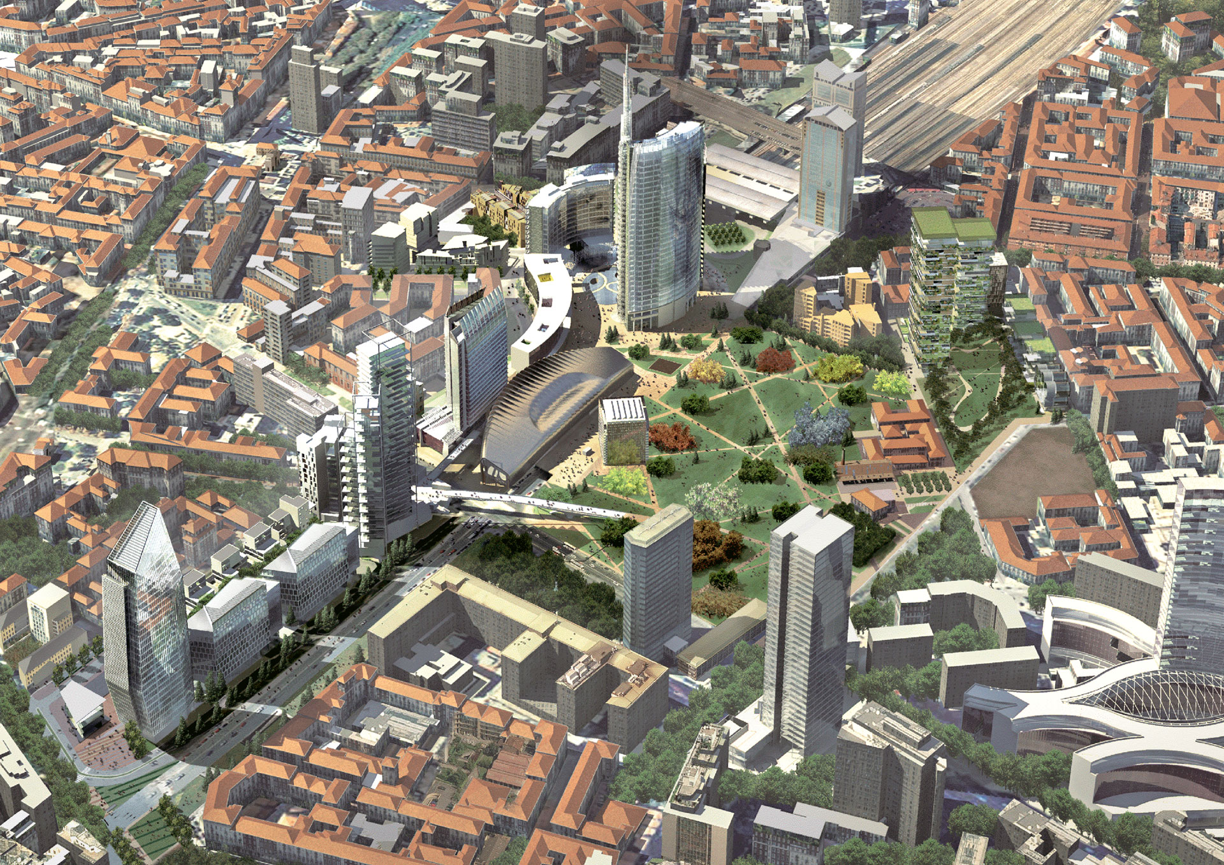
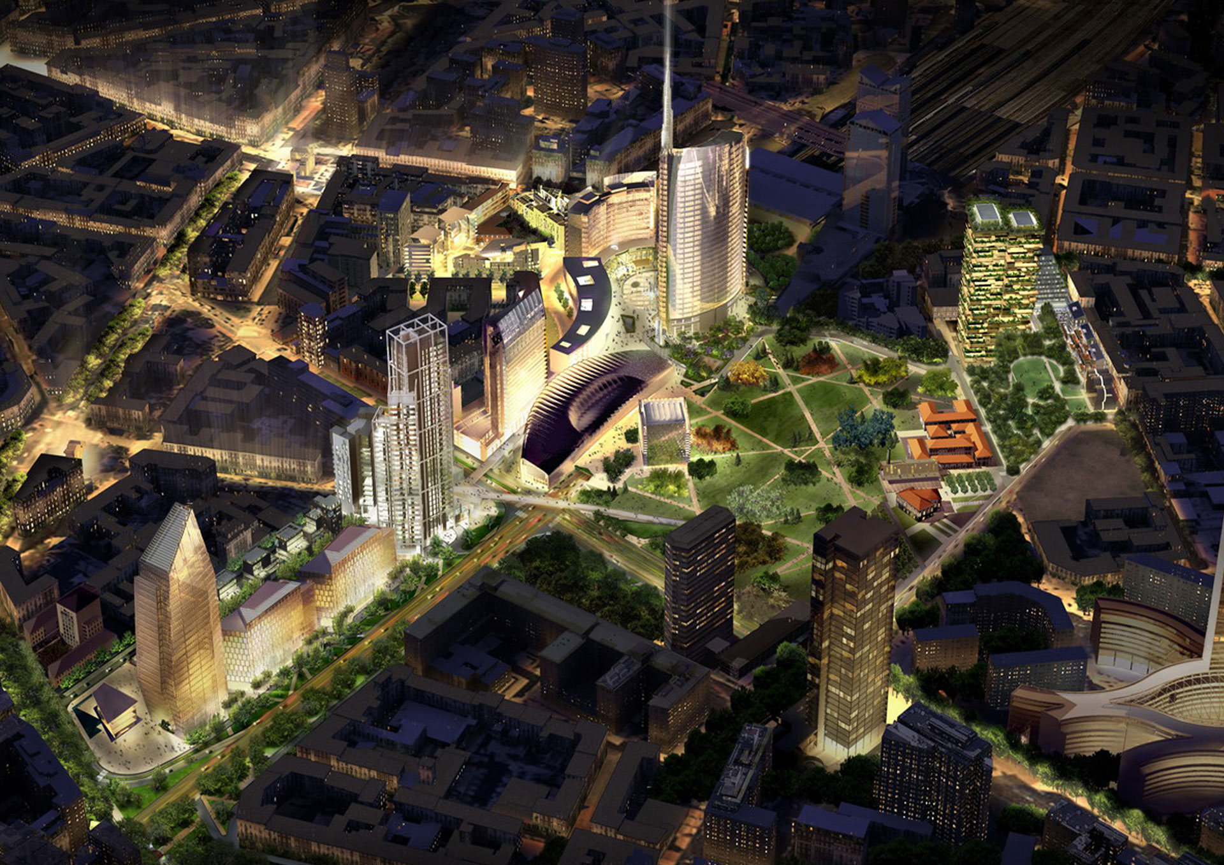
The project Porta Nuova Ex-Varesine has been probed through different studies put in place by the current proponent since 2004.
The area, next to the historical centre a the intersection of via M. Gioia and viale Liberazione, in the last three years has been subject to different project phases, from the master plan definition, by the English KPF Studio, to the allot¬ment of the single buildings to different Italian and foreign architectural studios, through a public competition.
The project consists of three office buildings, three residential towers built on a podium, a lot of urban villas, a cultural centre and commercial areas for a total of 82.000 sq m gross area . The project comprises as well gardens and a public square, in the attempt of connecting it to the surrounding area.
The studio Caputo Partnership has been put in charge of projecting the resi¬dential towers. The assignment is shared with Arquitectonica.
