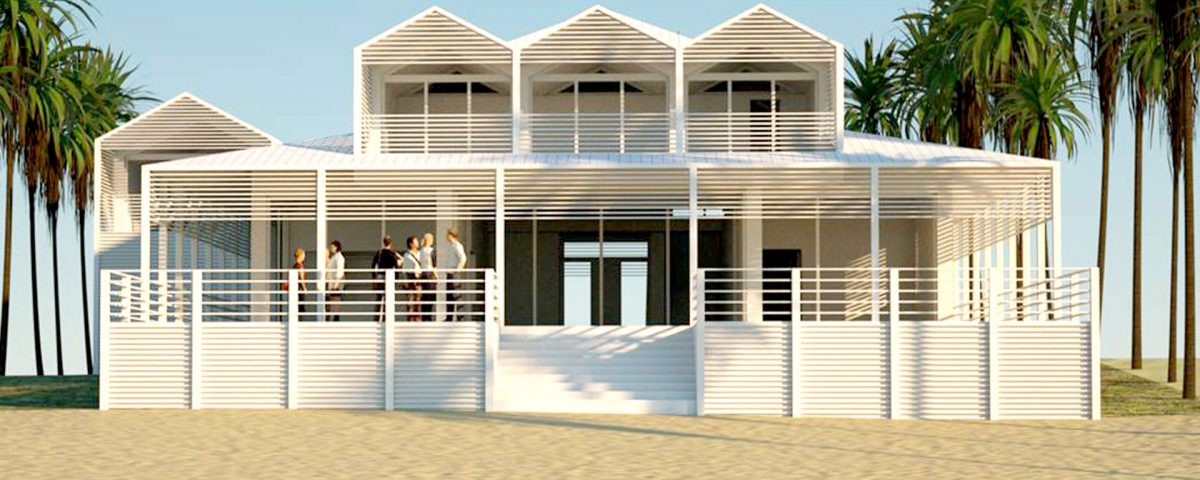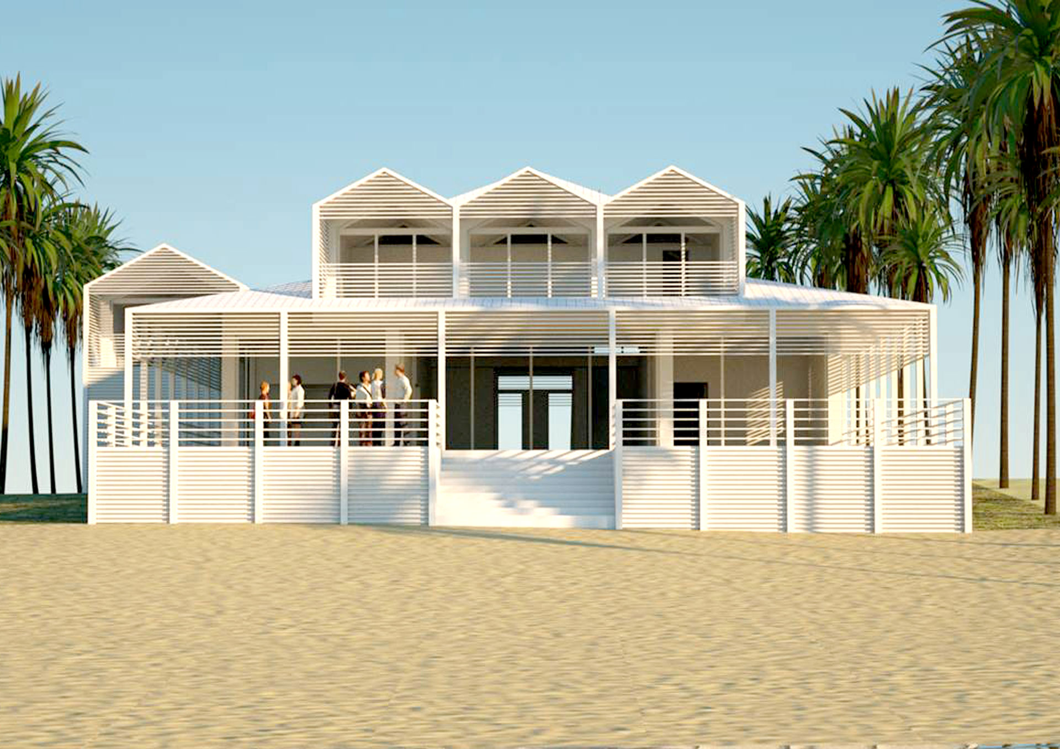
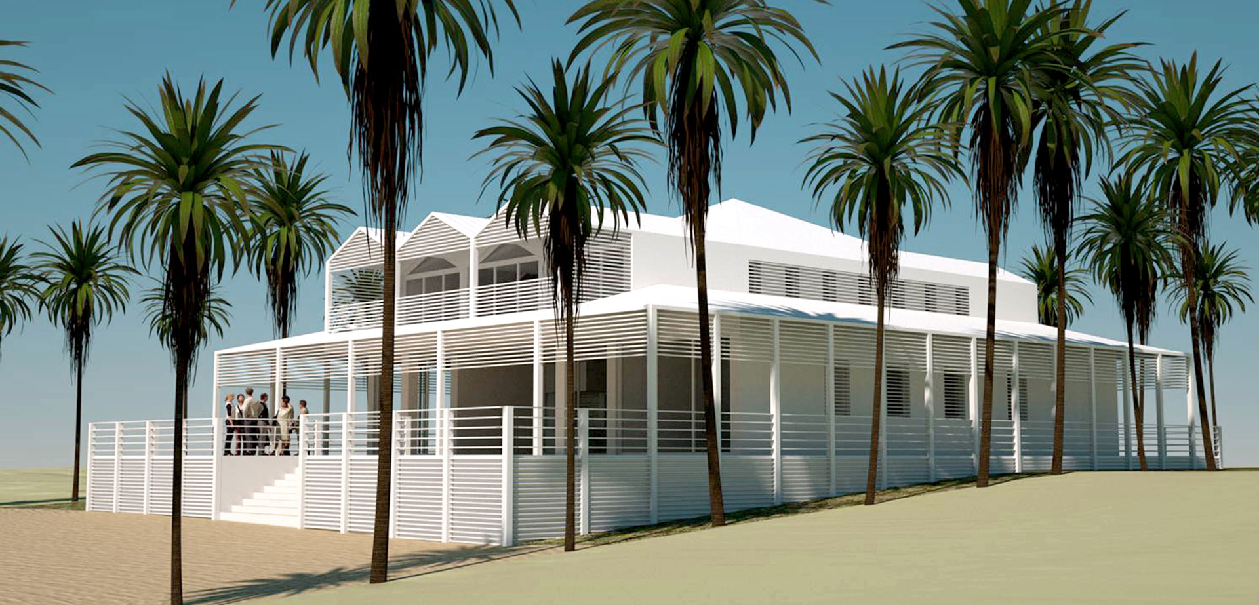
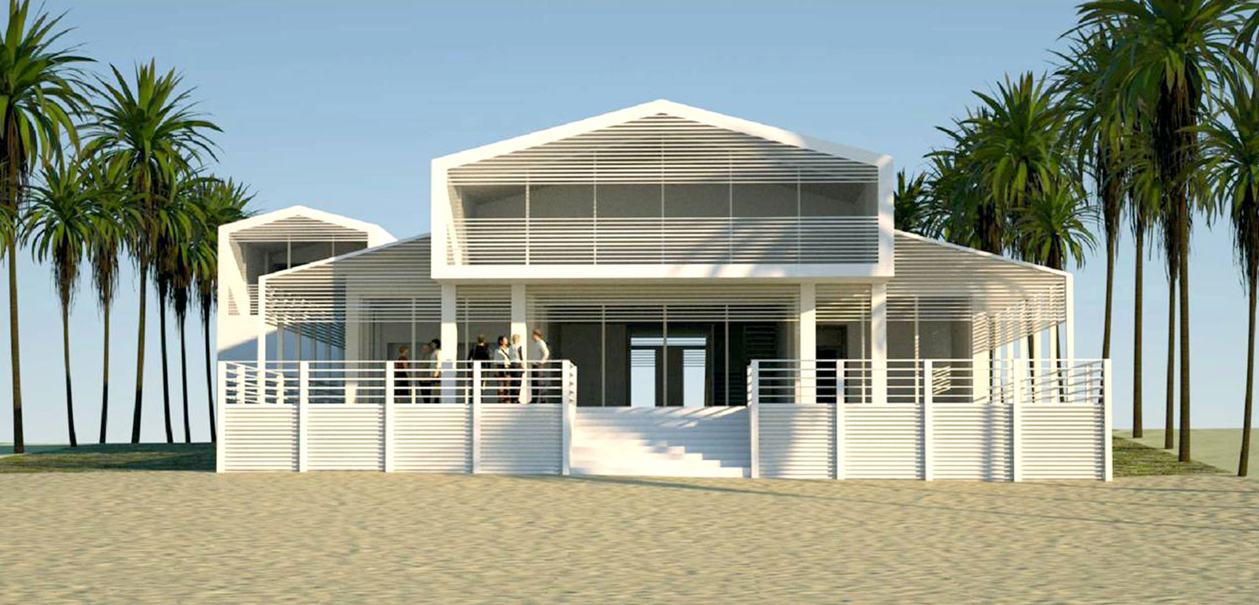
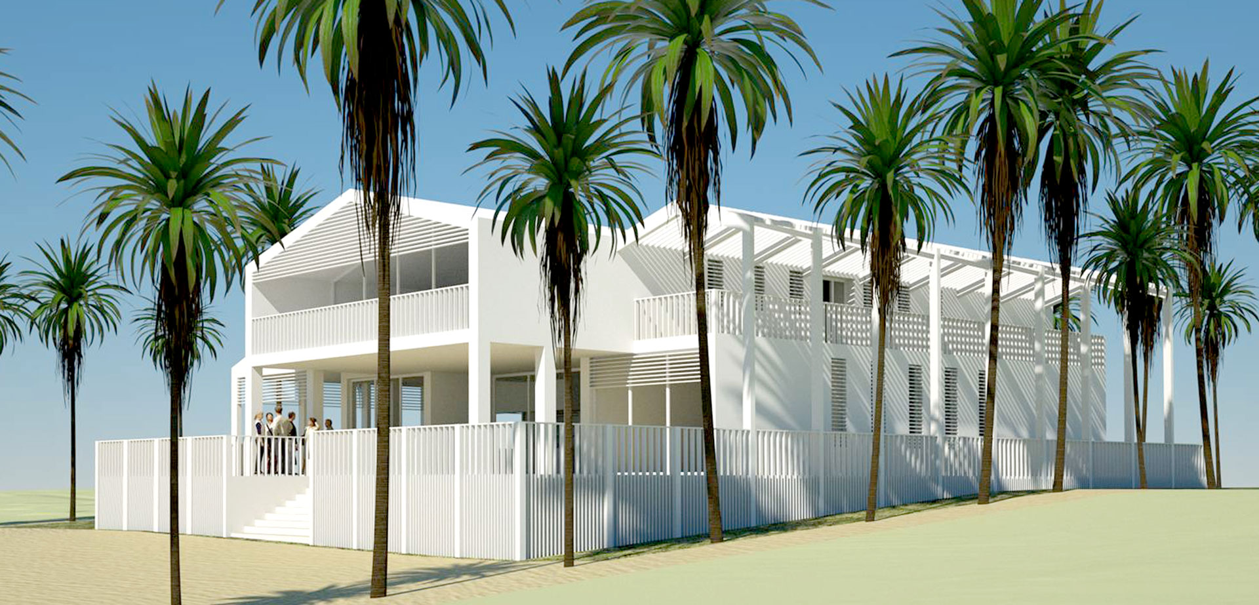
The building lies within a settlement consisting of detached buildings in Casua¬rina Point of archipelago Bahamas.
Promises different typological and pictorial solutions from a context of hous¬ing needs, which declines according to different typological criteria settlements identified in order to offer alternative space organizations and their different modes of use.
The complex consists of two separate volumes, the first on the road and in¬tended to guest quarters, garage, storage shed, and a second boat directly overlooking the beach and devoted to family. Between the two buildings you build an open courtyard from chefunge access and common area of refer¬ence. In all cases the main building is built around a large central double height scope consisting of the living and dining area, around which we organize all other areas related to the living area and the sleeping area. On the ground floor facing the court is located the service area (kitchen, storerooms , staff room) and on both sides of the bedroom areas; the living area is overlooking South through a porticoed area that protects a large deck for outdoor living. A porch extends around the entire building floor.
At the first level are located the master bedroom facing the beach and two further rooms facing towards the court; the plan is disengaged from balconies overlooking a day on the empty living room below.
The guesthouse consists of a two-story volume with residence placed at the top level reached by a staircase outside independent from the common court.
From the perspective of the building it moves figurative traditional wooden architecture of neo-Palladian matrix, which summarises the fundamental characters and then riarticolarli according to a contemporary language and current according to the techniques of realization that the local legislation against cyclones.
